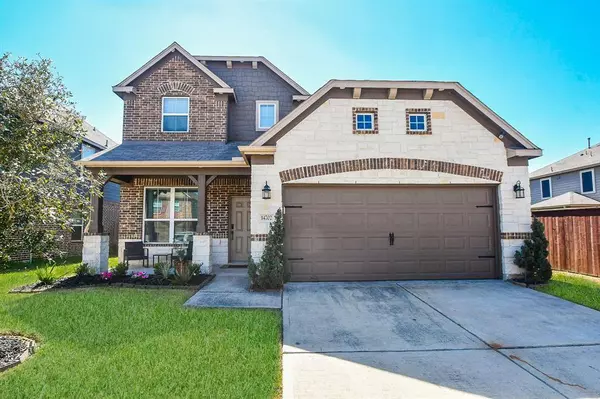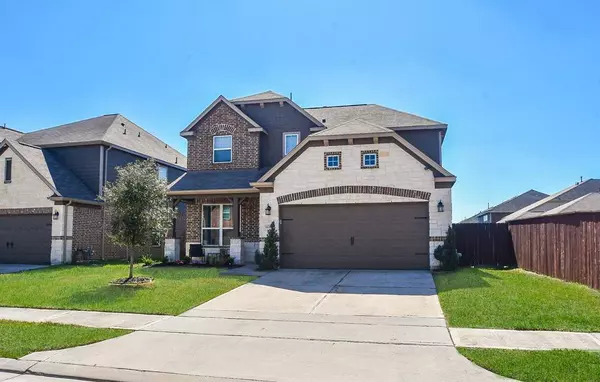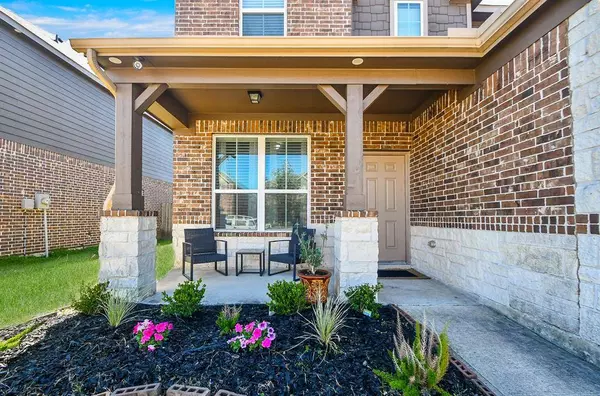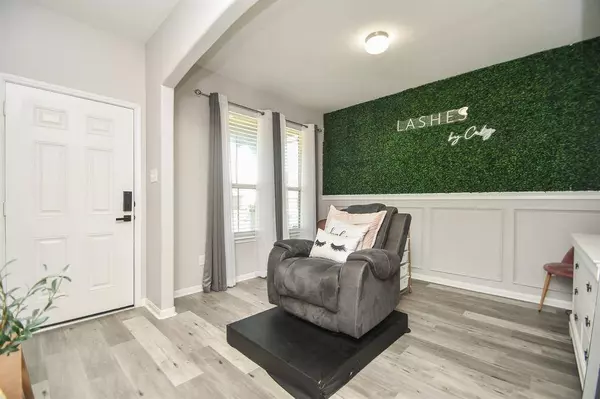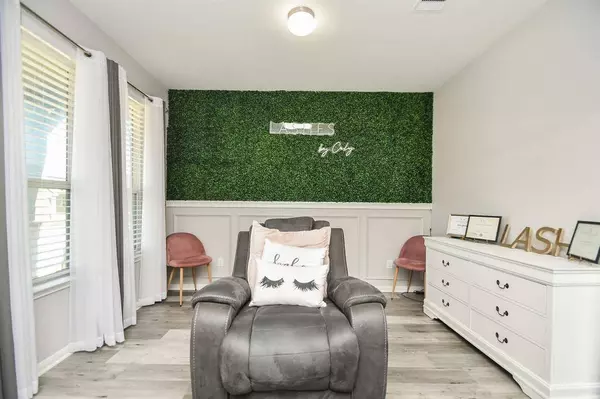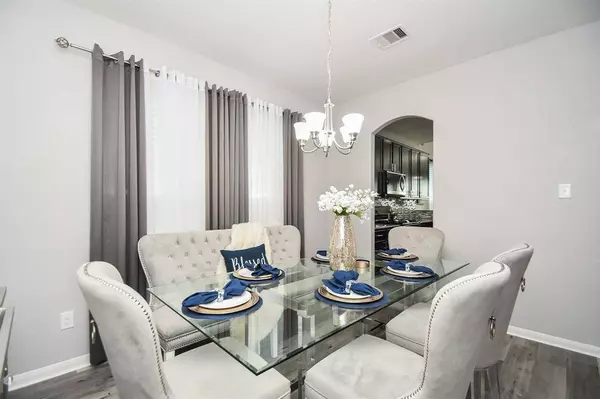
GALLERY
PROPERTY DETAIL
Key Details
Sold Price $315,000
Property Type Single Family Home
Sub Type Detached
Listing Status Sold
Purchase Type For Sale
Square Footage 2, 824 sqft
Price per Sqft $111
Subdivision Edgewood Village Sec 5
MLS Listing ID 70029985
Sold Date 05/20/24
Style Traditional
Bedrooms 4
Full Baths 2
Half Baths 1
HOA Fees $2/ann
HOA Y/N Yes
Year Built 2018
Annual Tax Amount $9,399
Tax Year 2023
Lot Size 5,532 Sqft
Acres 0.127
Property Sub-Type Detached
Location
State TX
County Harris
Community Curbs
Area North Channel
Building
Lot Description Subdivision
Story 2
Entry Level Two
Foundation Slab
Sewer Public Sewer
Water Public
Architectural Style Traditional
Level or Stories Two
New Construction No
Interior
Interior Features Breakfast Bar, Double Vanity, Soaking Tub, Separate Shower
Heating Central, Gas
Cooling Central Air, Electric
Flooring Carpet, Tile
Fireplace No
Appliance Dishwasher, Gas Oven, Gas Range, Microwave
Laundry Washer Hookup, Gas Dryer Hookup
Exterior
Exterior Feature Fence, Private Yard
Parking Features Attached, Garage
Garage Spaces 2.0
Fence Back Yard
Community Features Curbs
Water Access Desc Public
Roof Type Composition
Private Pool No
Schools
Elementary Schools Sheldon Lakee Elementary School
Middle Schools C.E. King Middle School
High Schools Ce King High School
School District 46 - Sheldon
Others
HOA Name ACMI MANAGEMENT
Tax ID 139-083-002-0004
Ownership Full Ownership
Acceptable Financing Cash, Conventional, FHA, VA Loan
Listing Terms Cash, Conventional, FHA, VA Loan
CONTACT


