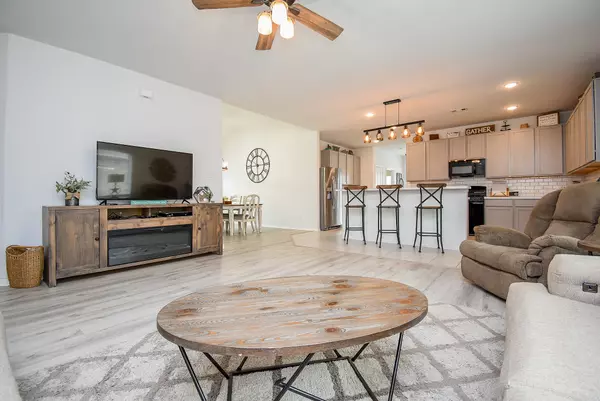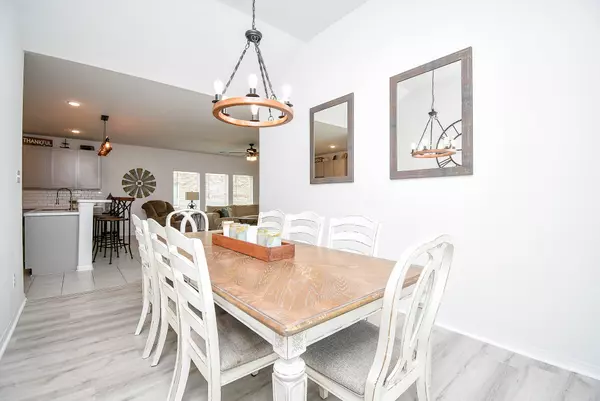
GALLERY
PROPERTY DETAIL
Key Details
Sold Price $270,000
Property Type Single Family Home
Sub Type Detached
Listing Status Sold
Purchase Type For Sale
Square Footage 1, 912 sqft
Price per Sqft $141
Subdivision Pearlbrook Sec 6
MLS Listing ID 68421254
Sold Date 04/16/25
Style Traditional
Bedrooms 3
Full Baths 2
HOA Fees $3/ann
HOA Y/N Yes
Year Built 2020
Annual Tax Amount $8,463
Tax Year 2024
Lot Size 7,257 Sqft
Acres 0.1666
Property Sub-Type Detached
Location
State TX
County Galveston
Community Curbs
Area Texas City
Building
Lot Description Subdivision, Pond on Lot, Side Yard
Faces Northwest
Story 1
Entry Level One
Foundation Slab
Sewer Public Sewer
Water Public
Architectural Style Traditional
Level or Stories One
Additional Building Shed(s)
New Construction No
Interior
Interior Features Breakfast Bar, Double Vanity, Kitchen/Family Room Combo, Pantry, Soaking Tub, Separate Shower, Tub Shower, Vanity, Walk-In Pantry, Ceiling Fan(s), Kitchen/Dining Combo, Living/Dining Room, Programmable Thermostat
Heating Central, Gas
Cooling Central Air, Electric
Flooring Plank, Tile, Vinyl
Fireplace No
Appliance Dishwasher, Disposal, Gas Oven, Gas Range, Microwave, ENERGY STAR Qualified Appliances
Laundry Washer Hookup, Gas Dryer Hookup
Exterior
Exterior Feature Deck, Fence, Patio, Storage
Parking Features Attached, Driveway, Garage, Garage Door Opener
Garage Spaces 2.0
Fence Back Yard
Community Features Curbs
Amenities Available Dog Park, Picnic Area, Playground, Park, Trail(s)
Water Access Desc Public
Roof Type Composition
Porch Deck, Patio
Private Pool No
Schools
Elementary Schools Hughes Road Elementary School
Middle Schools Lobit Middle School
High Schools Dickinson High School
School District 17 - Dickinson
Others
HOA Name Inframark
Tax ID 5684-0003-0005-000
Security Features Prewired,Smoke Detector(s)
Acceptable Financing Cash, Conventional, FHA, VA Loan
Listing Terms Cash, Conventional, FHA, VA Loan
SIMILAR HOMES FOR SALE
Check for similar Single Family Homes at price around $270,000 in Texas City,TX

Active
$345,000
10914 Webber LN, Texas City, TX 77591
Listed by Real Broker, LLC3 Beds 3 Baths 1,870 SqFt
Active
$345,000
2523 Rose Quartz DR, Texas City, TX 77591
Listed by CastleRock Realty, LLC4 Beds 3 Baths 2,507 SqFt
Active
$150,000
1113 N Noble RD, Texas City, TX 77591
Listed by M & K Diaz Real Estate Holdings, LLC3 Beds 2 Baths 1,059 SqFt
CONTACT









