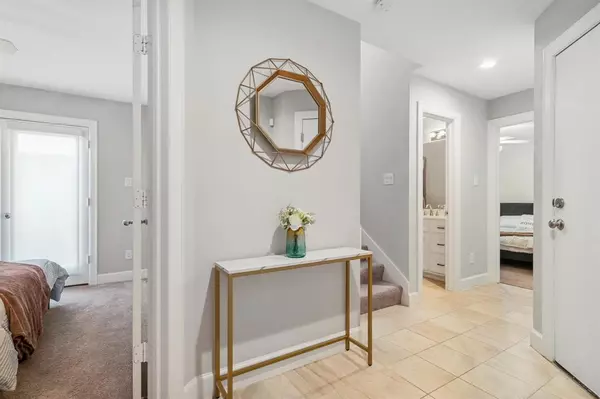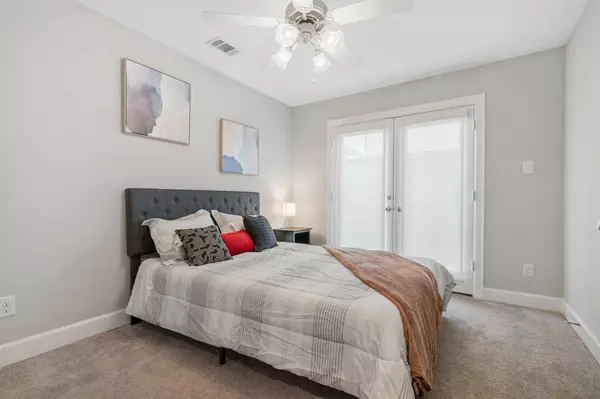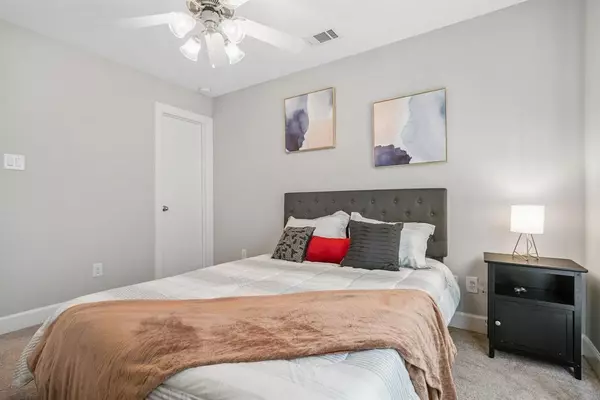
11603 Main Pine DR Houston, TX 77025
3 Beds
2.1 Baths
2,069 SqFt
UPDATED:
12/12/2024 06:38 PM
Key Details
Property Type Single Family Home
Sub Type Single Family Detached
Listing Status Active
Purchase Type For Rent
Square Footage 2,069 sqft
Subdivision Contemporary Main Plaza Partia
MLS Listing ID 13414227
Style Contemporary/Modern
Bedrooms 3
Full Baths 2
Half Baths 1
Rental Info Short Term
Year Built 2017
Available Date 2023-06-21
Lot Size 1,430 Sqft
Acres 0.0328
Property Description
It'll be ready to lodge and open for short, medium & long-term rental occupancy!
A beautiful gated community located in the Medical Center area. Easy access to 610 Loop/Hwy 90, downtown, and the Galleria. Open kitchen, living, and dining on the second floor. Primary bedroom third floor. Two bedrooms downstairs. Great location!
Location
State TX
County Harris
Area Medical Center Area
Rooms
Bedroom Description 1 Bedroom Down - Not Primary BR,Primary Bed - 3rd Floor
Interior
Heating Central Gas
Cooling Central Electric
Fireplaces Number 1
Exterior
Parking Features Attached Garage
Garage Spaces 2.0
Utilities Available Trash Pickup, Yard Maintenance
Street Surface Concrete
Private Pool No
Building
Lot Description Subdivision Lot
Story 3
Sewer Public Sewer
Water Public Water
New Construction No
Schools
Elementary Schools Shearn Elementary School
Middle Schools Pershing Middle School
High Schools Madison High School (Houston)
School District 27 - Houston
Others
Pets Allowed Case By Case Basis
Senior Community No
Restrictions Deed Restrictions
Tax ID 129-651-014-0004
Energy Description Ceiling Fans
Disclosures No Disclosures
Special Listing Condition No Disclosures
Pets Allowed Case By Case Basis







