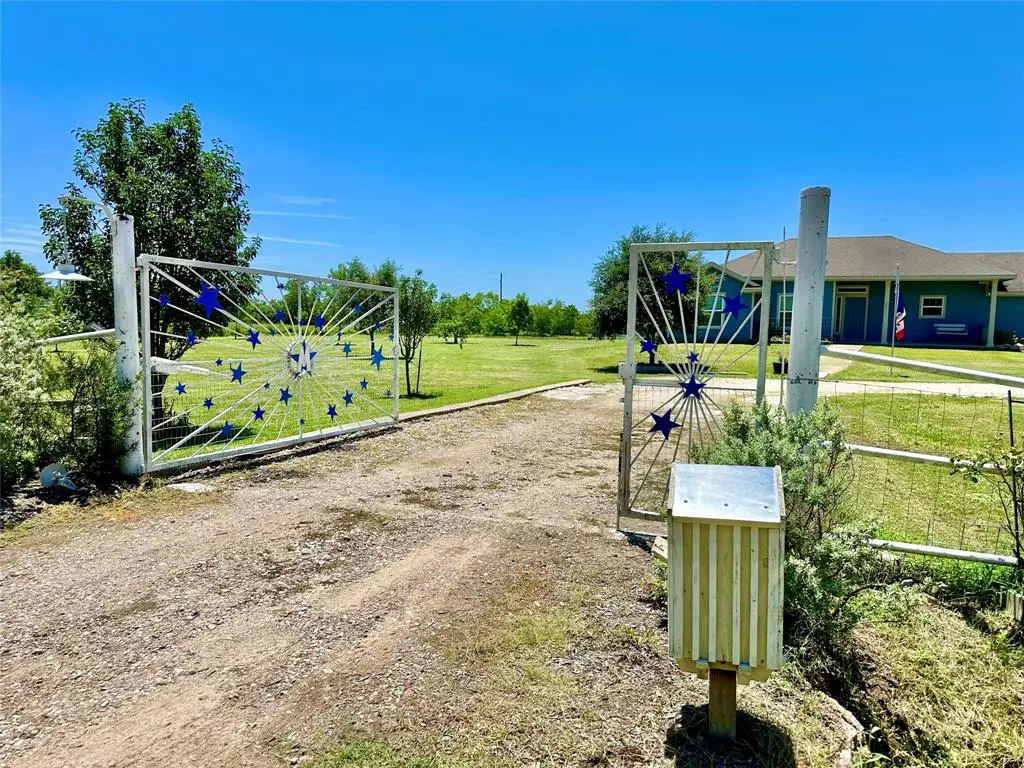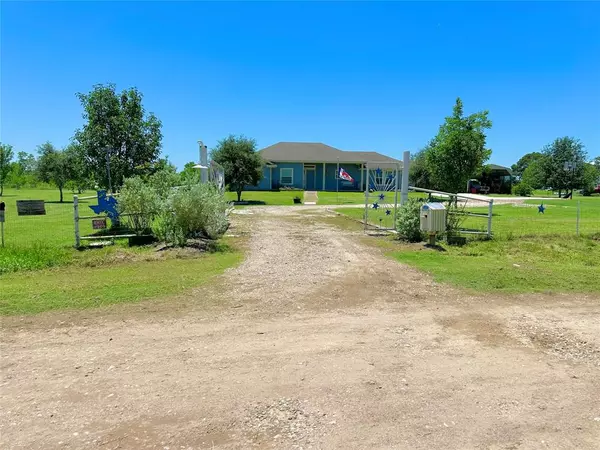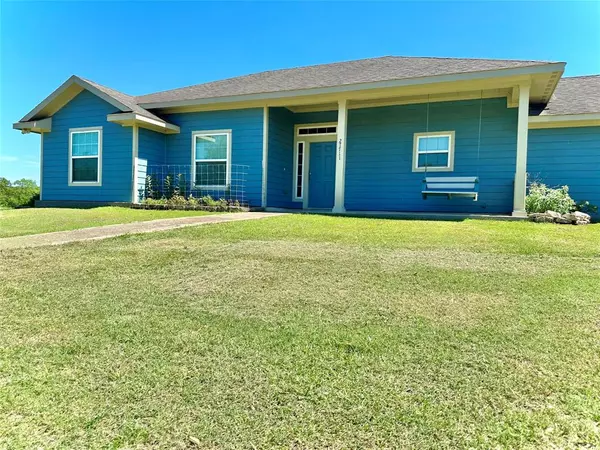27711 Sharp RD Katy, TX 77493
4 Beds
3 Baths
1,974 SqFt
UPDATED:
01/04/2025 12:03 AM
Key Details
Property Type Single Family Home
Listing Status Active
Purchase Type For Sale
Square Footage 1,974 sqft
Price per Sqft $412
MLS Listing ID 84251981
Style Ranch
Bedrooms 4
Full Baths 3
Year Built 2014
Annual Tax Amount $7,825
Tax Year 2023
Lot Size 4.000 Acres
Acres 4.0003
Property Description
down a slow country road to your own private automatic gated entrance. Covered Parking for 6 or more vehicles. Home is
1,974sqft with open/split floor plan 4 bedrooms and 2 bathrooms. Large sit down island in open kitchen. Drive-thru 2 Car
Garage / workshop with roll up doors on two sides. Attached to the garage is a full bathroom, and a 20x20 carport, next to
additional 17x20 covered parking. Covered back patio/porch is 20x20, perfect for family gatherings in the shade. Behind the
garage is another 10x20 covered patio. The RV Storage Shed/Barn is 17x30x15 and sits next to another barn/shed that houses
the water well pump. Store your boat, RV, cattle trailer, and more. The property has a large chicken coop, honey bee hives, easy
access gates to the fenced pasture.
Location
State TX
County Harris
Area Katy - Old Towne
Rooms
Bedroom Description All Bedrooms Down,En-Suite Bath,Primary Bed - 1st Floor,Walk-In Closet
Other Rooms 1 Living Area, Den, Family Room, Kitchen/Dining Combo, Living Area - 1st Floor
Master Bathroom Full Secondary Bathroom Down, Primary Bath: Double Sinks, Primary Bath: Shower Only, Secondary Bath(s): Tub/Shower Combo
Den/Bedroom Plus 4
Kitchen Breakfast Bar, Kitchen open to Family Room, Pantry
Interior
Interior Features Fire/Smoke Alarm
Heating Central Electric, Heat Pump
Cooling Central Electric
Flooring Carpet, Tile
Fireplaces Number 1
Fireplaces Type Stove, Wood Burning Fireplace
Exterior
Exterior Feature Back Green Space, Back Yard Fenced, Barn/Stable, Covered Patio/Deck, Cross Fenced, Fully Fenced, Patio/Deck, Porch, Private Driveway, Storage Shed, Wheelchair Access, Workshop
Parking Features Attached/Detached Garage, Oversized Garage
Garage Spaces 3.0
Carport Spaces 4
Garage Description Additional Parking, Boat Parking, Circle Driveway
Roof Type Composition
Street Surface Gravel
Accessibility Automatic Gate, Driveway Gate
Private Pool No
Building
Lot Description Cleared, Greenbelt, Other
Dwelling Type Free Standing
Faces North
Story 1
Foundation Slab on Builders Pier
Lot Size Range 2 Up to 5 Acres
Sewer Septic Tank
Structure Type Brick,Cement Board
New Construction No
Schools
Elementary Schools Youngblood Elementary School
Middle Schools Nelson Junior High (Katy)
High Schools Freeman High School
School District 30 - Katy
Others
Senior Community No
Restrictions Horses Allowed,No Restrictions
Tax ID 043-128-000-0041
Energy Description Ceiling Fans,Digital Program Thermostat,Energy Star Appliances,Energy Star/CFL/LED Lights,High-Efficiency HVAC,HVAC>13 SEER,Insulated/Low-E windows,North/South Exposure
Acceptable Financing Cash Sale, Conventional, Investor
Tax Rate 1.7408
Disclosures Exclusions, Sellers Disclosure
Listing Terms Cash Sale, Conventional, Investor
Financing Cash Sale,Conventional,Investor
Special Listing Condition Exclusions, Sellers Disclosure






