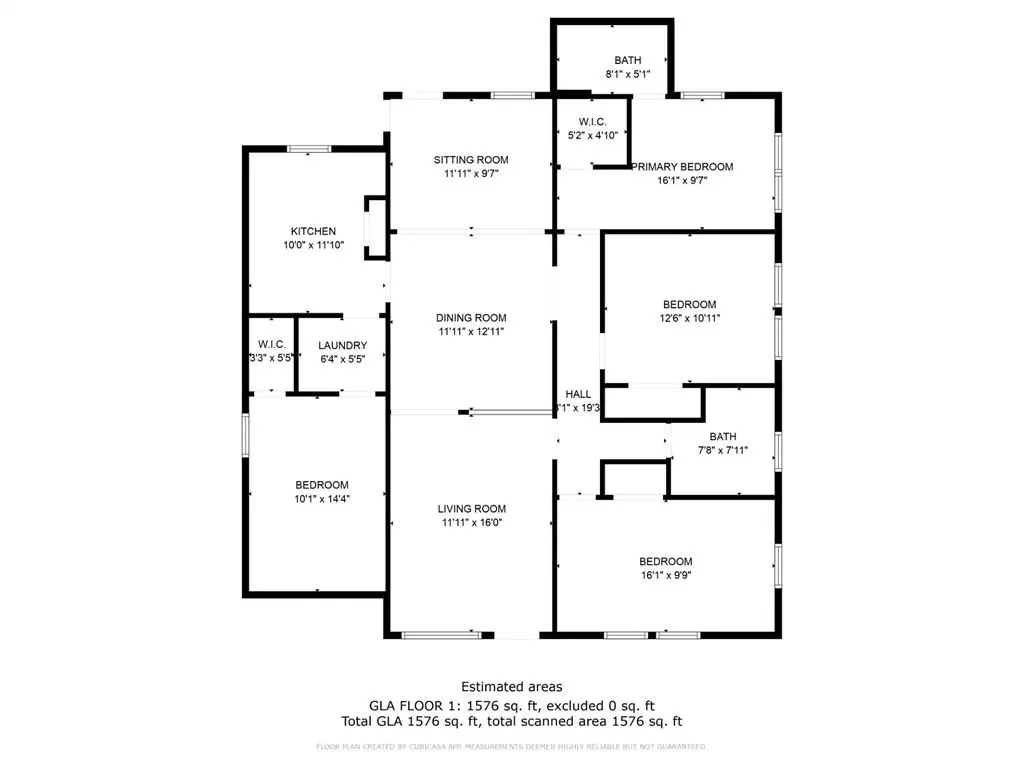
225 N Carolina ST Houston, TX 77029
4 Beds
2 Baths
1,576 SqFt
UPDATED:
10/06/2024 11:19 PM
Key Details
Property Type Single Family Home
Listing Status Active
Purchase Type For Sale
Square Footage 1,576 sqft
Price per Sqft $161
Subdivision Clinton Park
MLS Listing ID 36997637
Style Traditional
Bedrooms 4
Full Baths 2
Year Built 1940
Lot Size 6,626 Sqft
Property Description
As you step inside, the layout is both functional and inviting, making it an ideal setting for family gatherings or quiet evenings at home.
The true highlight of this property is the expansive backyard, where a spacious deck awaits. Perfect for entertaining or simply enjoying the outdoors, the deck provides a wonderful space for barbecues, morning coffee, or evening stargazing. Just across the yard, a large shed offers ample storage for gardening tools, outdoor equipment, or creative projects, making it a practical addition to the property.
The home sits down the street from a child care, for those that may be in need of one, and also the convenience of the bus stop on that same street, making it easy to access public transportation.
Location
State TX
County Harris
Area Denver Harbor
Rooms
Bedroom Description All Bedrooms Down,Walk-In Closet
Other Rooms 1 Living Area, Formal Dining, Formal Living, Kitchen/Dining Combo, Living/Dining Combo
Master Bathroom Primary Bath: Double Sinks, Secondary Bath(s): Soaking Tub, Two Primary Baths, Vanity Area
Kitchen Pantry, Second Sink
Interior
Interior Features Crown Molding, Fire/Smoke Alarm, Formal Entry/Foyer, Prewired for Alarm System
Heating Central Electric
Cooling Central Electric
Flooring Laminate, Tile
Exterior
Exterior Feature Back Yard, Back Yard Fenced, Covered Patio/Deck, Fully Fenced, Patio/Deck, Satellite Dish, Storage Shed
Garage Attached Garage
Garage Description Driveway Gate
Roof Type Composition
Street Surface Concrete
Accessibility Driveway Gate
Private Pool No
Building
Lot Description Patio Lot
Dwelling Type Free Standing
Story 1
Foundation Pier & Beam
Lot Size Range 0 Up To 1/4 Acre
Water Water District
Structure Type Cement Board
New Construction No
Schools
Elementary Schools Pleasantville Elementary School
Middle Schools Holland Middle School (Houston)
High Schools Furr High School
School District 27 - Houston
Others
Senior Community No
Restrictions No Restrictions
Tax ID 070-011-017-0007
Ownership Full Ownership
Energy Description Ceiling Fans,Digital Program Thermostat,Energy Star Appliances
Acceptable Financing Cash Sale, Conventional, FHA, Investor, Owner Financing, VA
Disclosures Owner/Agent
Listing Terms Cash Sale, Conventional, FHA, Investor, Owner Financing, VA
Financing Cash Sale,Conventional,FHA,Investor,Owner Financing,VA
Special Listing Condition Owner/Agent







