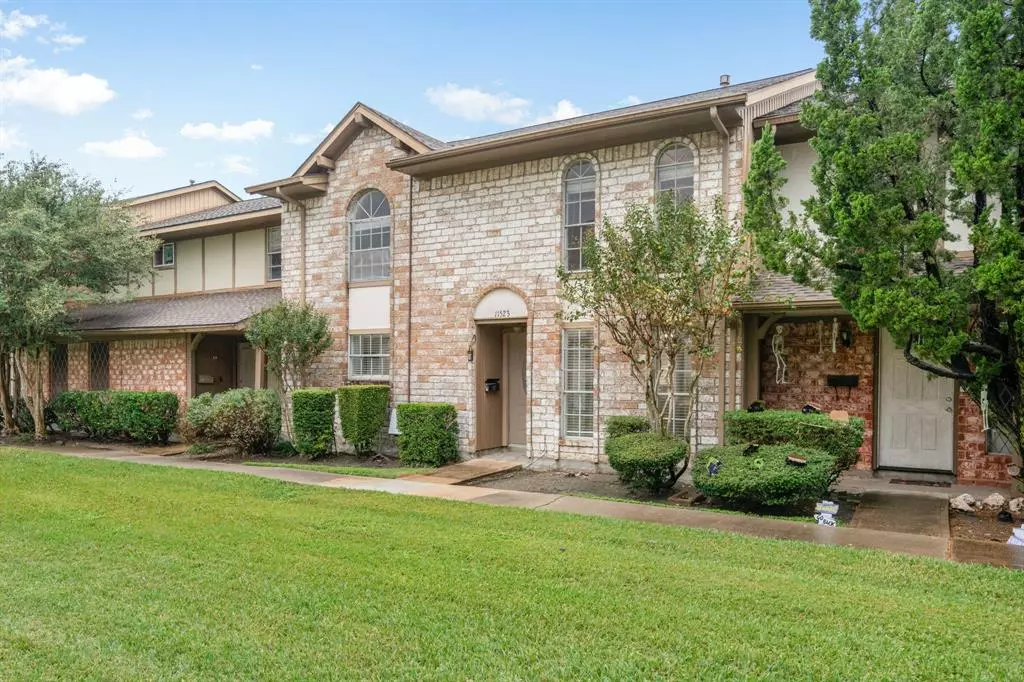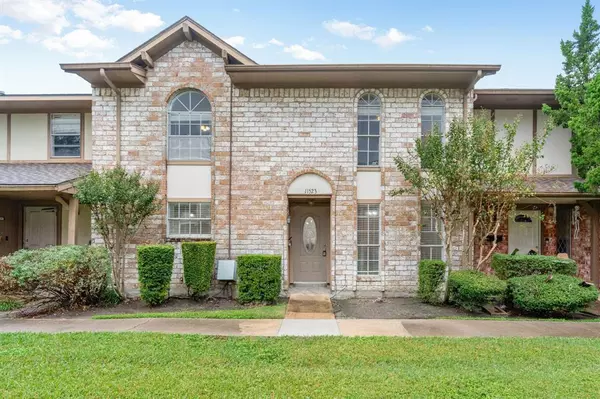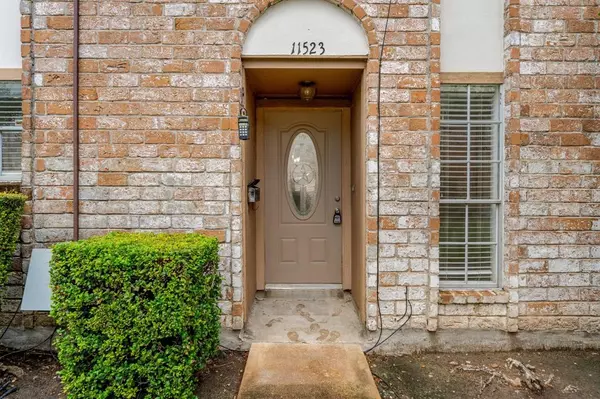
11523 Sabo RD Houston, TX 77089
4 Beds
2.1 Baths
2,328 SqFt
UPDATED:
11/08/2024 02:41 PM
Key Details
Property Type Townhouse
Sub Type Townhouse
Listing Status Active
Purchase Type For Sale
Square Footage 2,328 sqft
Price per Sqft $83
Subdivision Sagemont Park T/H Ph 02 U/R
MLS Listing ID 59129450
Style Traditional
Bedrooms 4
Full Baths 2
Half Baths 1
HOA Fees $260/mo
Year Built 1974
Annual Tax Amount $4,104
Tax Year 2023
Lot Size 2,378 Sqft
Property Description
Location
State TX
County Harris
Area Southbelt/Ellington
Rooms
Bedroom Description All Bedrooms Up,En-Suite Bath,Walk-In Closet
Other Rooms 1 Living Area, Breakfast Room, Formal Dining, Living/Dining Combo, Utility Room in House
Master Bathroom Primary Bath: Tub/Shower Combo, Secondary Bath(s): Tub/Shower Combo
Interior
Interior Features Fire/Smoke Alarm, Wet Bar
Heating Central Gas
Cooling Central Electric
Flooring Carpet, Tile
Appliance Electric Dryer Connection, Full Size
Dryer Utilities 1
Exterior
Exterior Feature Back Green Space
Garage Detached Garage
Garage Spaces 2.0
View South
Roof Type Composition
Parking Type Additional Parking
Private Pool No
Building
Story 2
Unit Location Courtyard
Entry Level Ground Level
Foundation Slab
Builder Name Sagemont Park T/H
Sewer Public Sewer
Water Public Water
Structure Type Brick,Wood
New Construction No
Schools
Elementary Schools Meador Elementary School
Middle Schools Morris Middle School (Pasadena)
High Schools Dobie High School
School District 41 - Pasadena
Others
HOA Fee Include Grounds,Trash Removal
Senior Community No
Tax ID 105-975-004-0002
Ownership Full Ownership
Energy Description Ceiling Fans
Acceptable Financing Cash Sale, Conventional, FHA, VA
Tax Rate 2.3387
Disclosures Sellers Disclosure
Listing Terms Cash Sale, Conventional, FHA, VA
Financing Cash Sale,Conventional,FHA,VA
Special Listing Condition Sellers Disclosure







