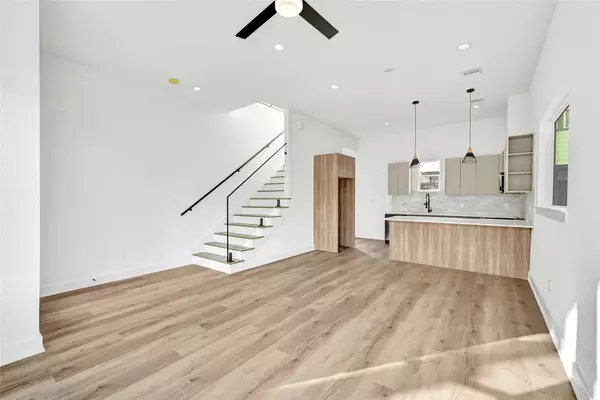
2595 Paul Quinn ST Houston, TX 77091
3 Beds
3 Baths
1,627 SqFt
UPDATED:
Key Details
Property Type Single Family Home
Sub Type Detached
Listing Status Active
Purchase Type For Sale
Square Footage 1,627 sqft
Price per Sqft $210
Subdivision Reserve At Paul Quinn
MLS Listing ID 46956731
Style Contemporary/Modern,Traditional
Bedrooms 3
Full Baths 2
Half Baths 1
Construction Status New Construction
HOA Fees $105/ann
HOA Y/N Yes
Year Built 2025
Annual Tax Amount $965
Tax Year 2025
Lot Size 1,868 Sqft
Acres 0.0429
Property Sub-Type Detached
Property Description
Inside, every detail is thoughtfully designed. Luxury vinyl flooring flows throughout, creating a warm, durable, and elevated foundation. The kitchens and baths feature sleek European-style cabinetry paired with designer tile that extends to the ceiling, giving each space a modern, boutique-inspired look.
These homes stand out with features you don't often see at this price point: expansive closet build-outs, smart layouts that live larger, and finishes curated for both beauty and everyday comfort.
Stylish, modern, and truly unique — Reserve At Paul Quinn offers a fresh level of luxury living.
Schedule your private tour today and experience the difference!
Location
State TX
County Harris
Area Northwest Houston
Interior
Interior Features Breakfast Bar, Double Vanity, Entrance Foyer, High Ceilings, Kitchen/Family Room Combo, Quartz Counters, Self-closing Cabinet Doors, Self-closing Drawers, Soaking Tub, Separate Shower, Tub Shower, Vanity, Ceiling Fan(s), Living/Dining Room
Heating Central, Gas
Cooling Central Air, Electric
Flooring Laminate, Tile
Fireplace No
Appliance Dishwasher, Disposal, Gas Oven, Gas Range, Microwave, Tankless Water Heater
Laundry Washer Hookup, Electric Dryer Hookup, Gas Dryer Hookup
Exterior
Parking Features Additional Parking, Attached, Garage
Garage Spaces 2.0
Amenities Available Controlled Access
Water Access Desc Public
Roof Type Composition
Private Pool No
Building
Lot Description Cleared, Subdivision
Faces East
Story 2
Entry Level Two
Foundation Slab
Builder Name Urban Lux
Sewer Public Sewer
Water Public
Architectural Style Contemporary/Modern, Traditional
Level or Stories Two
New Construction Yes
Construction Status New Construction
Schools
Elementary Schools Smith Elementary School (Houston)
Middle Schools Black Middle School
High Schools Scarborough High School
School District 27 - Houston
Others
HOA Name Beacon Residential
HOA Fee Include Common Areas
Tax ID 145-614-001-0007
Security Features Security Gate,Controlled Access,Smoke Detector(s)
Acceptable Financing Cash, Conventional, FHA, VA Loan
Listing Terms Cash, Conventional, FHA, VA Loan
Virtual Tour https://my.matterport.com/show/?m=t9G91uzjbRo&brand=0







