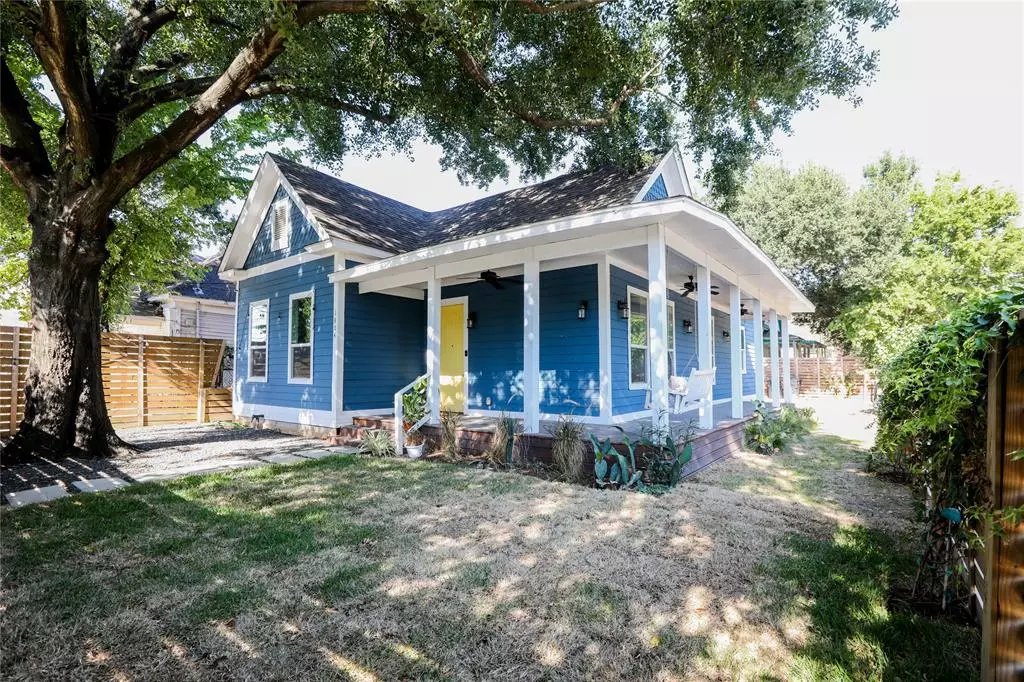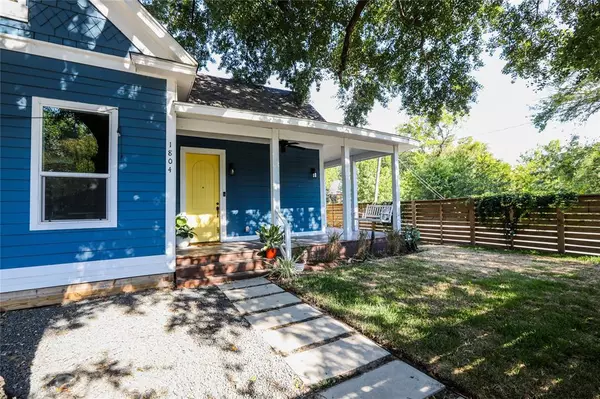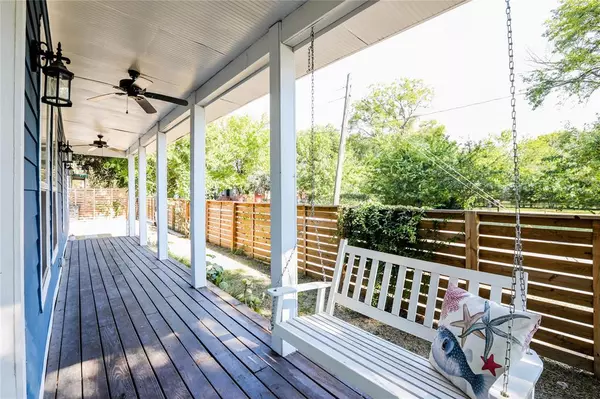$429,900
For more information regarding the value of a property, please contact us for a free consultation.
1804 Fulton ST Houston, TX 77009
3 Beds
2 Baths
1,694 SqFt
Key Details
Property Type Single Family Home
Listing Status Sold
Purchase Type For Sale
Square Footage 1,694 sqft
Price per Sqft $250
Subdivision Allen Add
MLS Listing ID 74008101
Sold Date 12/01/22
Style Traditional
Bedrooms 3
Full Baths 2
Year Built 1930
Annual Tax Amount $9,342
Tax Year 2021
Lot Size 5,000 Sqft
Acres 0.1148
Property Description
Enjoy the unbeatable charm of this tastefully RESTORED 1930s BUNGALOW, with all the modern & UPDATED SYSTEMS of today! This darling home was taken to the stubs in 2020 & redone with all NEW ELECTRICAL, PLUMBING, HVAC, WINDOWS & more. You'll love the uniquely HIGH CEILINGS, abundance of NATURAL LIGHT & stunningly refinished original wood floors. The REMODELED KITCHEN will meet all your needs & opens right up the living & dining. Bedrooms are all situated down the hall with indoor utility for easy access. The spacious yard is something only a CORNER LOT can provide, & you will fall in love with the ROOFTOP DECK above the 1-car garage & the inviting WRAPAROUND PORCH. Located in the rapidly DEVELOPING HARDY YARDS area with new construction all around, & minutes to shopping, grocery, restaurants, bars & breweries, White Oak Music Hall & the Arts District. DO NOT MISS THIS GEM!!!
Location
State TX
County Harris
Area Northside
Rooms
Bedroom Description All Bedrooms Down,En-Suite Bath,Primary Bed - 1st Floor,Walk-In Closet
Other Rooms 1 Living Area, Breakfast Room, Kitchen/Dining Combo, Living Area - 1st Floor, Utility Room in House
Den/Bedroom Plus 3
Kitchen Island w/o Cooktop, Kitchen open to Family Room, Pot Filler, Soft Closing Cabinets, Soft Closing Drawers, Walk-in Pantry
Interior
Interior Features Alarm System - Owned, Drapes/Curtains/Window Cover, Fire/Smoke Alarm, High Ceiling, Refrigerator Included
Heating Central Gas
Cooling Central Electric
Flooring Carpet, Tile, Wood
Exterior
Exterior Feature Fully Fenced, Porch, Private Driveway, Rooftop Deck, Side Yard
Garage Attached Garage
Garage Spaces 1.0
Garage Description Auto Driveway Gate, Auto Garage Door Opener, Double-Wide Driveway
Roof Type Composition
Private Pool No
Building
Lot Description Corner
Faces West
Story 1
Foundation Block & Beam
Lot Size Range 0 Up To 1/4 Acre
Sewer Public Sewer
Water Public Water
Structure Type Cement Board,Wood
New Construction No
Schools
Elementary Schools Ketelsen Elementary School
Middle Schools Marshall Middle School (Houston)
High Schools Northside High School
School District 27 - Houston
Others
Restrictions Deed Restrictions
Tax ID 003-184-000-0006
Energy Description Attic Vents,Ceiling Fans,Digital Program Thermostat,Insulated/Low-E windows
Acceptable Financing Cash Sale, Conventional, FHA, VA
Tax Rate 2.3307
Disclosures Sellers Disclosure
Listing Terms Cash Sale, Conventional, FHA, VA
Financing Cash Sale,Conventional,FHA,VA
Special Listing Condition Sellers Disclosure
Read Less
Want to know what your home might be worth? Contact us for a FREE valuation!

Our team is ready to help you sell your home for the highest possible price ASAP

Bought with Camelot Realty






