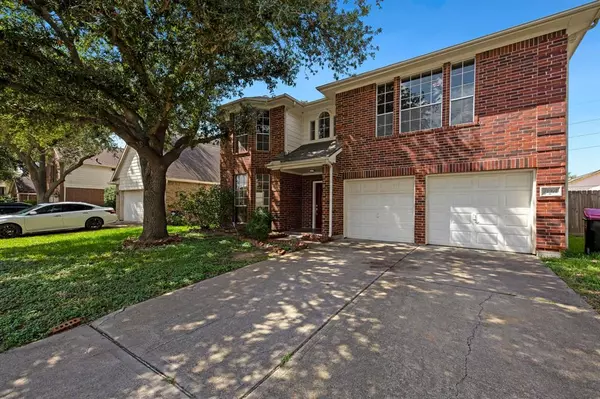$285,000
For more information regarding the value of a property, please contact us for a free consultation.
15914 Highland Brook DR Houston, TX 77083
3 Beds
2.1 Baths
2,400 SqFt
Key Details
Property Type Single Family Home
Listing Status Sold
Purchase Type For Sale
Square Footage 2,400 sqft
Price per Sqft $114
Subdivision Mission Glen Estates
MLS Listing ID 96581325
Sold Date 11/10/22
Style Traditional
Bedrooms 3
Full Baths 2
Half Baths 1
HOA Fees $41/ann
HOA Y/N 1
Year Built 1998
Annual Tax Amount $4,724
Tax Year 2021
Lot Size 6,300 Sqft
Acres 0.1446
Property Description
Lovely 3 bed, 2.5 bath home in Mission Glen Estates! Tile floors throughout downstairs living areas for ease of maintenance. Home features a formal living room and dining room that flows easily into the living room featuring a fireplace and lots of natural light! Kitchen has all the storage and countertop space as well as an island and attached breakfast room. All bedrooms up including a game room! Primary bedroom showcases an en-suite bath with lots of counterspace, dual vanities, and vanity seating. Two more bedrooms share a bath. Don't miss the fully fenced backyard with a patio slab and lots of green space, perfect for entertaining! Community pool and tennis courts just a short distance away at the end of the street. Close to parks, shopping, and dining!
Location
State TX
County Fort Bend
Area Mission Bend Area
Rooms
Bedroom Description All Bedrooms Up
Other Rooms Family Room, Formal Dining, Formal Living, Gameroom Up
Kitchen Pantry
Interior
Heating Central Electric
Cooling Central Electric
Flooring Tile
Fireplaces Number 1
Fireplaces Type Mock Fireplace
Exterior
Exterior Feature Back Yard, Back Yard Fenced
Garage Attached Garage
Garage Spaces 2.0
Roof Type Composition
Private Pool No
Building
Lot Description Subdivision Lot
Story 2
Foundation Slab
Lot Size Range 0 Up To 1/4 Acre
Sewer Public Sewer
Water Public Water
Structure Type Brick,Wood
New Construction No
Schools
Elementary Schools Mission Glen Elementary School
Middle Schools Hodges Bend Middle School
High Schools Bush High School
School District 19 - Fort Bend
Others
Restrictions Unknown
Tax ID 5038-09-001-0130-907
Energy Description Ceiling Fans
Acceptable Financing Cash Sale, Conventional, FHA, VA
Tax Rate 2.2857
Disclosures Sellers Disclosure
Listing Terms Cash Sale, Conventional, FHA, VA
Financing Cash Sale,Conventional,FHA,VA
Special Listing Condition Sellers Disclosure
Read Less
Want to know what your home might be worth? Contact us for a FREE valuation!

Our team is ready to help you sell your home for the highest possible price ASAP

Bought with G+A Real Estate






