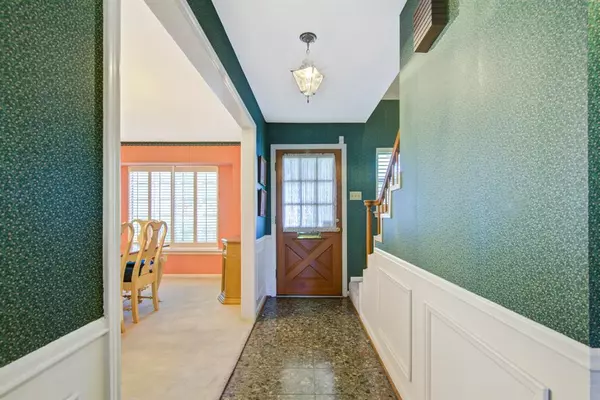$238,000
For more information regarding the value of a property, please contact us for a free consultation.
14038 Woodforest BLVD Houston, TX 77015
4 Beds
3 Baths
2,374 SqFt
Key Details
Property Type Single Family Home
Listing Status Sold
Purchase Type For Sale
Square Footage 2,374 sqft
Price per Sqft $104
Subdivision Woodforest Sec 05
MLS Listing ID 97419201
Sold Date 10/21/22
Style Traditional
Bedrooms 4
Full Baths 3
HOA Fees $20/ann
HOA Y/N 1
Year Built 1963
Annual Tax Amount $4,280
Tax Year 2021
Lot Size 9,906 Sqft
Acres 0.2274
Property Description
Come and see this huge beautiful 2-story home on a corner lot on the east side of Houston. The outside features of this house include: a long private walkway up to the house, double wide driveway with 2 car garage and beautiful curb appeal with natural coloring. Roof is only 1 month old! Inside the home, you will find vibrant coloring in different rooms, large paned windows letting in natural sunlight and built-in storage cabinetry throughout the home. The primary bedroom and bathroom are on the first floor featuring a big walk-in closet, separate jetted tub, and double sinks on a huge vanity. There are stainless steel appliances in the kitchen and lots of storage space. Outside you will find a partially covered patio, partially fenced in backyard with bamboo hedge & lots of greenery for natural shade out of the sun. There is even a decent sized storage shed for lawn equipment storage. Be sure to keep an eye out for our open houses over the weekend or schedule a private showing today!
Location
State TX
County Harris
Area North Channel
Rooms
Bedroom Description Primary Bed - 1st Floor,Walk-In Closet
Other Rooms 1 Living Area, Formal Living, Living Area - 1st Floor
Master Bathroom Primary Bath: Double Sinks, Primary Bath: Jetted Tub, Primary Bath: Separate Shower
Interior
Interior Features Crown Molding, Fire/Smoke Alarm, Intercom System
Heating Central Gas
Cooling Central Electric
Flooring Carpet, Tile
Exterior
Exterior Feature Back Yard, Back Yard Fenced, Partially Fenced, Patio/Deck, Private Driveway, Side Yard, Sprinkler System, Storage Shed
Parking Features Detached Garage
Garage Spaces 2.0
Garage Description Double-Wide Driveway
Roof Type Composition
Street Surface Concrete,Curbs,Gutters
Private Pool No
Building
Lot Description Corner, Subdivision Lot
Story 2
Foundation Slab
Lot Size Range 0 Up To 1/4 Acre
Sewer Public Sewer
Water Public Water
Structure Type Wood
New Construction No
Schools
Elementary Schools North Shore Elementary School
Middle Schools North Shore Middle School
High Schools North Shore Senior High School
School District 21 - Galena Park
Others
Senior Community No
Restrictions No Restrictions
Tax ID 095-072-000-0009
Energy Description Attic Vents,Ceiling Fans
Acceptable Financing Cash Sale, Conventional, FHA, Investor, VA
Tax Rate 2.5294
Disclosures Sellers Disclosure
Listing Terms Cash Sale, Conventional, FHA, Investor, VA
Financing Cash Sale,Conventional,FHA,Investor,VA
Special Listing Condition Sellers Disclosure
Read Less
Want to know what your home might be worth? Contact us for a FREE valuation!

Our team is ready to help you sell your home for the highest possible price ASAP

Bought with Coldwell Banker Realty - Heights





