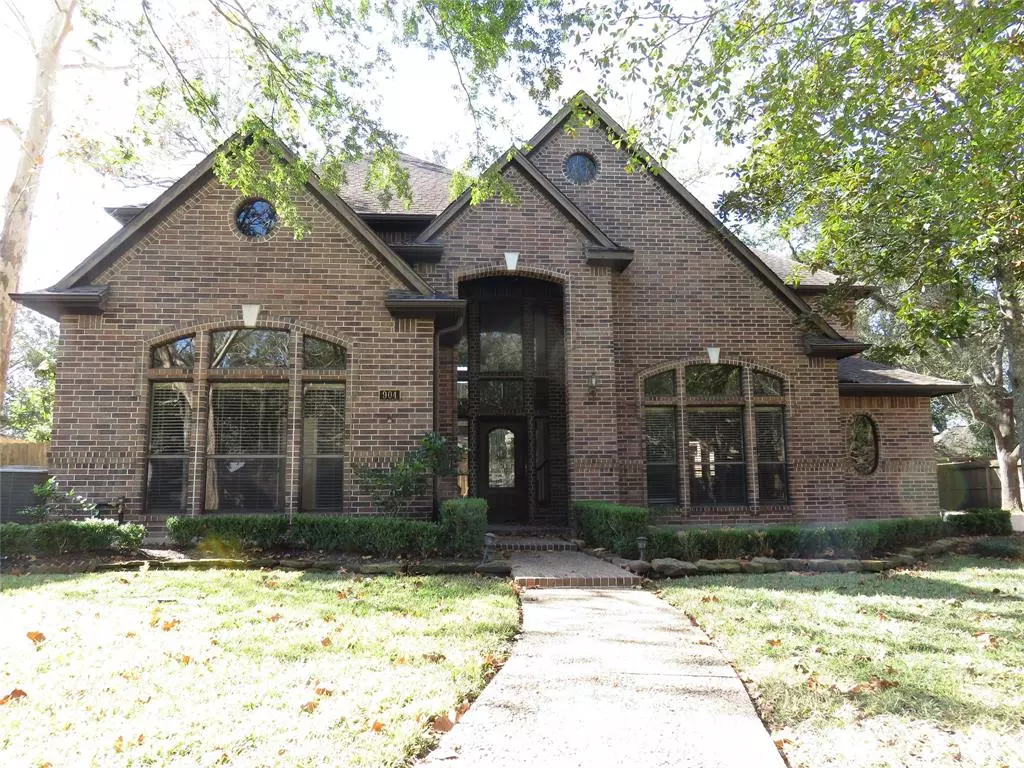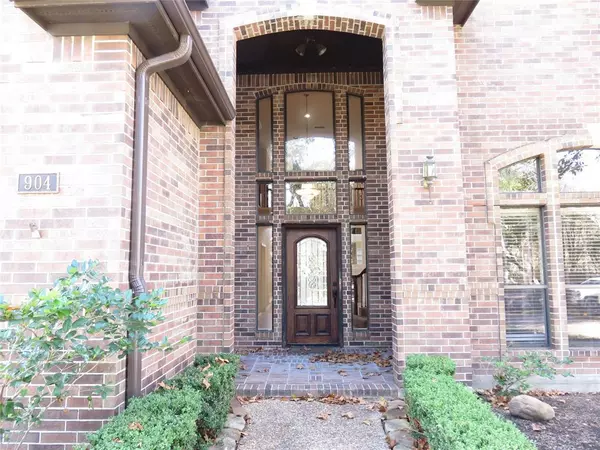$489,000
For more information regarding the value of a property, please contact us for a free consultation.
904 Winchester CT Friendswood, TX 77546
4 Beds
2.1 Baths
3,157 SqFt
Key Details
Property Type Single Family Home
Listing Status Sold
Purchase Type For Sale
Square Footage 3,157 sqft
Price per Sqft $158
Subdivision Laurelfield
MLS Listing ID 3257343
Sold Date 01/18/22
Style Traditional
Bedrooms 4
Full Baths 2
Half Baths 1
HOA Fees $43/ann
HOA Y/N 1
Year Built 1991
Annual Tax Amount $10,224
Tax Year 2021
Lot Size 0.269 Acres
Acres 0.2686
Property Description
Home located in small secluded Friendswood neighborhood located on cut-de-sac street. Home is located one home down from the community pond and gazebo and has a good size fenced backyard with large covered patio-gazebo and gas outdoor fireplace. Upon entering the home, you're greeted by a beautiful curving staircase formal dining room on the right, and straight ahead a large living room with gas log fireplace. High ceilings throughout. Kitchen features a breakfast bar and breakfast area as well as island with gas Kitchen Aid cook top and Quartz counters. Primary bedroom down with bathroom having jetted tub and separate shower with dual shower heads. Three bedrooms upstairs and game room with an outdoor deck. Walking distance to Stevenson Park! All this in a neighborhood in which homes do not come on the market very often.
Location
State TX
County Galveston
Area Friendswood
Rooms
Bedroom Description Primary Bed - 1st Floor
Other Rooms Breakfast Room, Family Room, Formal Dining, Gameroom Up, Home Office/Study, Utility Room in House
Den/Bedroom Plus 5
Kitchen Breakfast Bar, Island w/ Cooktop, Pantry, Soft Closing Cabinets, Soft Closing Drawers, Walk-in Pantry
Interior
Interior Features Balcony, High Ceiling, Refrigerator Included
Heating Central Gas
Cooling Central Electric
Flooring Carpet, Tile
Fireplaces Number 1
Fireplaces Type Gaslog Fireplace
Exterior
Exterior Feature Back Yard, Back Yard Fenced, Balcony, Covered Patio/Deck, Outdoor Fireplace, Sprinkler System
Garage Attached Garage, Oversized Garage
Garage Spaces 2.0
Garage Description Auto Garage Door Opener
Roof Type Composition
Private Pool No
Building
Lot Description Cul-De-Sac, Subdivision Lot
Story 2
Foundation Slab on Builders Pier
Lot Size Range 1/4 Up to 1/2 Acre
Sewer Public Sewer
Water Public Water
Structure Type Brick,Wood
New Construction No
Schools
Elementary Schools Westwood Elementary School (Friendswood)
Middle Schools Friendswood Junior High School
High Schools Friendswood High School
School District 20 - Friendswood
Others
Restrictions Deed Restrictions
Tax ID 4572-0004-0002-000
Energy Description Ceiling Fans
Acceptable Financing Cash Sale, Conventional, FHA, VA
Tax Rate 2.3357
Disclosures Sellers Disclosure
Listing Terms Cash Sale, Conventional, FHA, VA
Financing Cash Sale,Conventional,FHA,VA
Special Listing Condition Sellers Disclosure
Read Less
Want to know what your home might be worth? Contact us for a FREE valuation!

Our team is ready to help you sell your home for the highest possible price ASAP

Bought with UTR TEXAS, REALTORS






