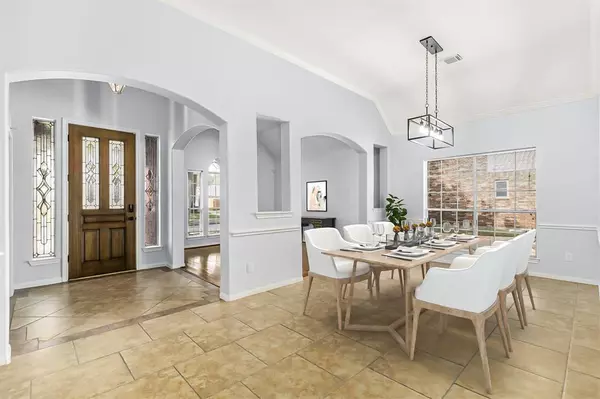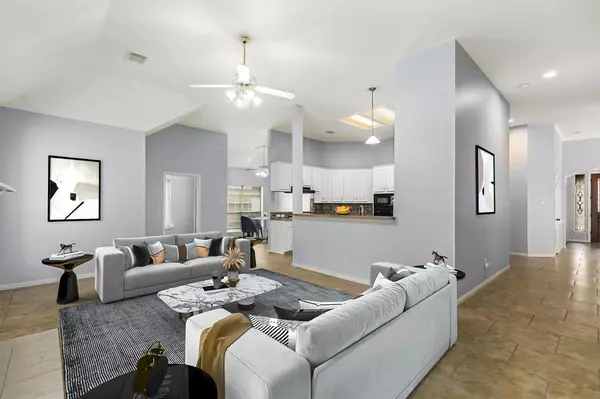$349,000
For more information regarding the value of a property, please contact us for a free consultation.
1414 Emmott DR Richmond, TX 77406
3 Beds
2 Baths
2,585 SqFt
Key Details
Property Type Single Family Home
Listing Status Sold
Purchase Type For Sale
Square Footage 2,585 sqft
Price per Sqft $135
Subdivision Plantation Place Sec 1
MLS Listing ID 81081933
Sold Date 03/31/23
Style Traditional
Bedrooms 3
Full Baths 2
HOA Fees $44/ann
HOA Y/N 1
Year Built 1995
Annual Tax Amount $8,066
Tax Year 2022
Lot Size 9,584 Sqft
Acres 0.22
Property Description
Beautiful one story with numerous renovations and upgrades in the peaceful and well established neighborhood of Plantation Place. Highlights include 3-car garage with workspace, large lot with spacious yard, and huge primary and secondary bedrooms. Soon as you walk in, you’re greeted with an open floor plan, both a living room and a family room for tons of fun and quality time, high ceilings, and a 4th room that can either serve as the home office or guest room right next to the front door entrance. This lovely home comes with many modern touches including engineered wood floors, tile flooring in primary bathroom, quartz countertops and glass tile backsplash in Kitchen, New A/C system and Furnace, newer water heater, outdoor sprinkler system and much more! (Full list in attachments) Owner is including the Fridge as well. Multiple fun parks nearby and easy access to Grand pkwy and Hwy 90!
Location
State TX
County Fort Bend
Area Fort Bend County North/Richmond
Rooms
Bedroom Description All Bedrooms Down,En-Suite Bath,Primary Bed - 1st Floor
Other Rooms Breakfast Room, Family Room, Formal Dining, Formal Living, Home Office/Study, Living Area - 1st Floor, Utility Room in House
Den/Bedroom Plus 4
Kitchen Breakfast Bar, Island w/o Cooktop, Kitchen open to Family Room, Pantry
Interior
Interior Features Alarm System - Leased, Alarm System - Owned, Crown Molding, Fire/Smoke Alarm, Refrigerator Included
Heating Central Gas
Cooling Central Electric
Flooring Engineered Wood, Tile
Fireplaces Number 1
Fireplaces Type Gas Connections, Wood Burning Fireplace
Exterior
Exterior Feature Back Yard Fenced, Sprinkler System
Garage Detached Garage
Garage Spaces 3.0
Garage Description Auto Garage Door Opener
Roof Type Composition
Private Pool No
Building
Lot Description Subdivision Lot
Faces West
Story 1
Foundation Slab
Lot Size Range 0 Up To 1/4 Acre
Sewer Public Sewer
Water Water District
Structure Type Brick
New Construction No
Schools
Elementary Schools Austin Elementary School (Lamar)
Middle Schools Wessendorf/Lamar Junior High School
High Schools Lamar Consolidated High School
School District 33 - Lamar Consolidated
Others
Restrictions Deed Restrictions,Zoning
Tax ID 6725-01-001-0450-901
Ownership Full Ownership
Energy Description Ceiling Fans,Digital Program Thermostat,Insulation - Batt,Insulation - Blown Fiberglass
Acceptable Financing Cash Sale, Conventional
Tax Rate 2.3298
Disclosures Mud, Sellers Disclosure
Listing Terms Cash Sale, Conventional
Financing Cash Sale,Conventional
Special Listing Condition Mud, Sellers Disclosure
Read Less
Want to know what your home might be worth? Contact us for a FREE valuation!

Our team is ready to help you sell your home for the highest possible price ASAP

Bought with Keller Williams Realty - Memor






