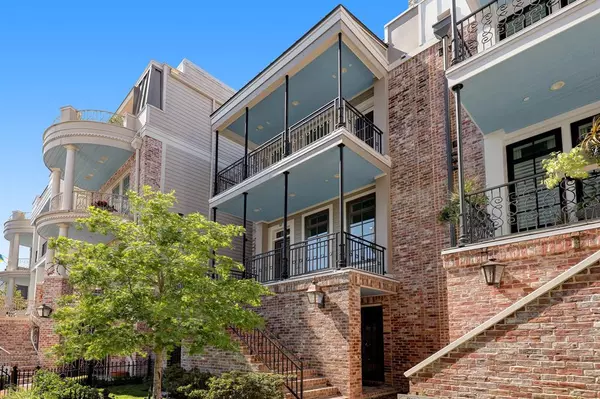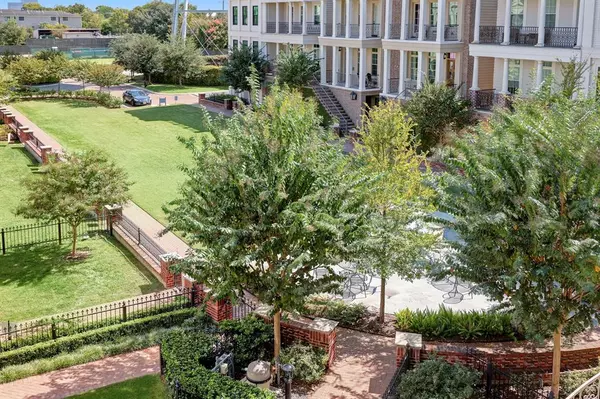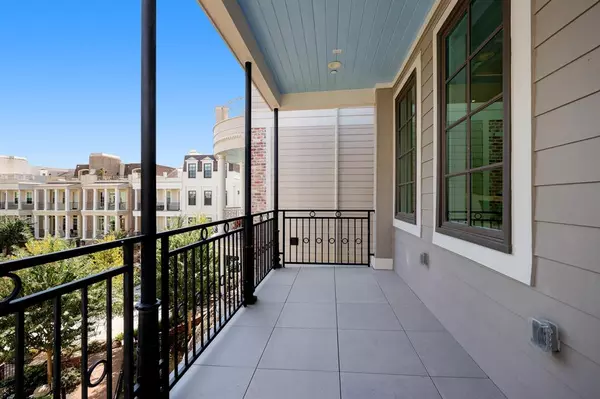$1,400,000
For more information regarding the value of a property, please contact us for a free consultation.
57 Crain Square BLVD Southside Place, TX 77025
3 Beds
3.2 Baths
4,198 SqFt
Key Details
Property Type Townhouse
Sub Type Townhouse
Listing Status Sold
Purchase Type For Sale
Square Footage 4,198 sqft
Price per Sqft $315
Subdivision Crain Square
MLS Listing ID 20065110
Sold Date 07/31/23
Style French,Traditional
Bedrooms 3
Full Baths 3
Half Baths 2
HOA Fees $500/ann
Year Built 2022
Annual Tax Amount $17,135
Tax Year 2022
Lot Size 1,903 Sqft
Property Description
LUXURY AT IT'S BEST! NEW CONSTRUCTION JEFFERSON PLAN LOCATED IN THE ULTIMATE GATED COMMUNITY OF CRAIN SQUARE & DESIRABLE CITY OF SOUTHSIDE PLACE! JUST COMPLETED & READY FOR MOVE IN. LOCATED IN THE MOST DESIRABLE SECTION "THE GREEN" W VIEW OF TRANQUIL PARK & FOUNTAIN! FABULOUS DESIGN OF THIS 4 STORY OPEN CONCEPT PLAN W 11 FT CEILINGS. ENTER YOUR HOME THROUGH LARGE FRONT PORCH & ENJOY SPACIOUS LIVING W FP, EXPANDABLE DINING, GOURMET KIT, HUGE ISLD, BUILTIN FRIG, GAS RANGE 2 BALCONIES. THE LUXURIOUS PRIMARY SUITE W FIREPLACE & COFFEE/JUICE BAR W FRIG. ELEVATOR ALL THE WAY TO THE TOP ENTERTAINMENT AREA W GAMERM, SITTING AREA WET BAR & OPENS UP TO A MAGNIFICENT PARTIALLY COVERED TERRACE W A FIREPLACE, OPTIONAL SUMMER KIT AREA. THIS EUROPEAN STYLE DEVELOPMENT IS DESIGNED FOR THE BUSY LIFESTYLE FOR YOUNG EXECS TO RETIREES WHO WANT TO ENJOY A LOCK AND LEAVE LIFESTYLE THE WALKABILITY TO ALL THE AMENITIES OF FIRE TRUCK PARK EXCLU. TO THIS CITY W POOL, PLAYGRD & TENNIS CTS. NEARBY DOG PARK
Location
State TX
County Harris
Area West University/Southside Area
Interior
Interior Features Alarm System - Owned, Balcony, Crown Molding, Elevator, Fire/Smoke Alarm, Formal Entry/Foyer, High Ceiling, Prewired for Alarm System, Refrigerator Included, Wet Bar, Wired for Sound
Heating Central Gas, Zoned
Cooling Central Electric, Zoned
Flooring Marble Floors, Tile, Wood
Fireplaces Number 3
Fireplaces Type Gas Connections, Wood Burning Fireplace
Appliance Electric Dryer Connection, Full Size, Gas Dryer Connections, Refrigerator
Dryer Utilities 1
Laundry Utility Rm in House
Exterior
Exterior Feature Area Tennis Courts, Balcony, Clubhouse, Controlled Access, Front Green Space, Partially Fenced, Play Area, Rooftop Deck, Sprinkler System
Garage Attached Garage
Garage Spaces 2.0
View East, West
Roof Type Composition
Street Surface Concrete,Curbs
Parking Type Additional Parking, Auto Garage Door Opener, Controlled Entrance, Off Site Parking
Private Pool No
Building
Faces East
Story 4
Entry Level All Levels
Foundation Block & Beam, Slab on Builders Pier
Builder Name CRAIN SQUARE BUILDER
Sewer Public Sewer
Water Public Water
Structure Type Brick,Cement Board
New Construction Yes
Schools
Elementary Schools Twain Elementary School
Middle Schools Pershing Middle School
High Schools Lamar High School (Houston)
School District 27 - Houston
Others
Pets Allowed With Restrictions
HOA Fee Include Grounds,Insurance,Limited Access Gates,Other,Trash Removal
Tax ID 137-431-001-0017
Ownership Full Ownership
Energy Description Ceiling Fans,Digital Program Thermostat,Energy Star/CFL/LED Lights,Energy Star/Reflective Roof,High-Efficiency HVAC,HVAC>13 SEER,Insulated Doors,Insulation - Blown Fiberglass,Insulation - Spray-Foam,Tankless/On-Demand H2O Heater
Acceptable Financing Cash Sale, Conventional, VA
Tax Rate 1.987
Disclosures Covenants Conditions Restrictions
Listing Terms Cash Sale, Conventional, VA
Financing Cash Sale,Conventional,VA
Special Listing Condition Covenants Conditions Restrictions
Pets Description With Restrictions
Read Less
Want to know what your home might be worth? Contact us for a FREE valuation!

Our team is ready to help you sell your home for the highest possible price ASAP

Bought with Compass RE Texas, LLC






