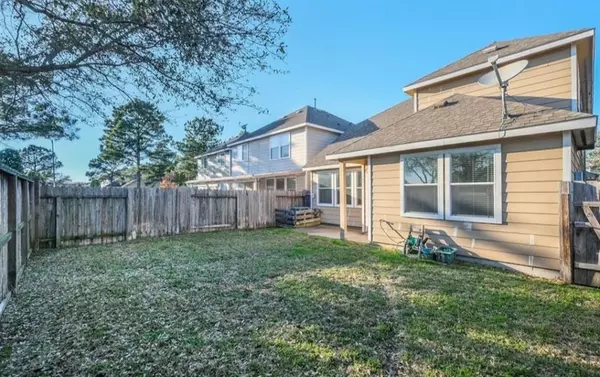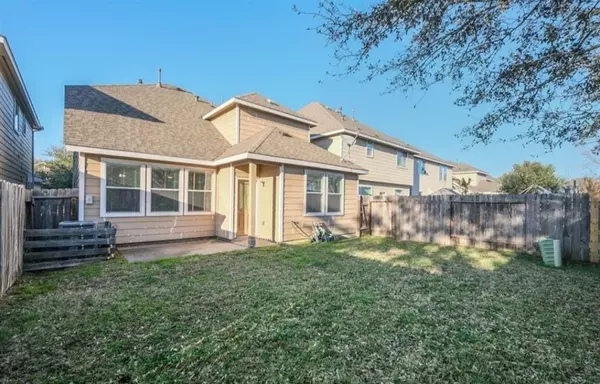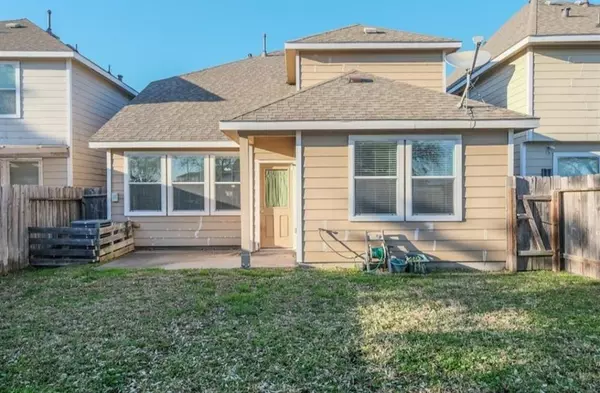$280,500
For more information regarding the value of a property, please contact us for a free consultation.
14625 Branchwest DR Houston, TX 77082
4 Beds
2.1 Baths
2,642 SqFt
Key Details
Property Type Single Family Home
Listing Status Sold
Purchase Type For Sale
Square Footage 2,642 sqft
Price per Sqft $108
Subdivision Branch Forest Sec 01
MLS Listing ID 67576943
Sold Date 11/06/23
Style Contemporary/Modern
Bedrooms 4
Full Baths 2
Half Baths 1
HOA Fees $57/ann
HOA Y/N 1
Year Built 2009
Annual Tax Amount $5,804
Tax Year 2020
Lot Size 4,086 Sqft
Acres 0.0938
Property Description
Hello & Welcome Home!
This beautiful 4 bedroom, 2.5 bathroom 2-story home with a 2-car attached garage and shaded front porch is nestled in a gated enclave of homes conveniently located in Branch Forest near the West Oaks area just off Hwy 6 with easy access to Westpark tollway, Westheimer Rd, and I-10.
This home offers an open floor plan with title floors throughout. Living room features plenty of space and natural light. Kitchen features a breakfast area, lots of countertop space, and stainless steel appliances.
Upstairs you will find 3 bedrooms, 2 full baths and a game room. The Primary Bedroom is spacious with a private bath complete with tile floors, dual sinks, separate shower, garden tub, private water closet, a large walk-in closet.
Backyard has a lot of green space along with an open patio. The brick/stone front elevation is accented by a lovely landscaped front yard.
This home will go fast, be sure to set your appointment to see this beauty today!
Location
State TX
County Harris
Area Mission Bend Area
Rooms
Bedroom Description Primary Bed - 1st Floor
Interior
Heating Central Electric
Cooling Central Electric
Exterior
Garage Attached Garage
Garage Spaces 2.0
Roof Type Composition
Private Pool No
Building
Lot Description Subdivision Lot
Story 2
Foundation Slab
Lot Size Range 0 Up To 1/4 Acre
Sewer Public Sewer
Water Public Water
Structure Type Brick,Stone
New Construction No
Schools
Elementary Schools Holmquist Elementary School
Middle Schools Albright Middle School
High Schools Aisd Draw
School District 2 - Alief
Others
Senior Community No
Restrictions Unknown
Tax ID 129-754-001-0051
Tax Rate 2.4343
Disclosures Sellers Disclosure
Special Listing Condition Sellers Disclosure
Read Less
Want to know what your home might be worth? Contact us for a FREE valuation!

Our team is ready to help you sell your home for the highest possible price ASAP

Bought with REALM Real Estate Professional






