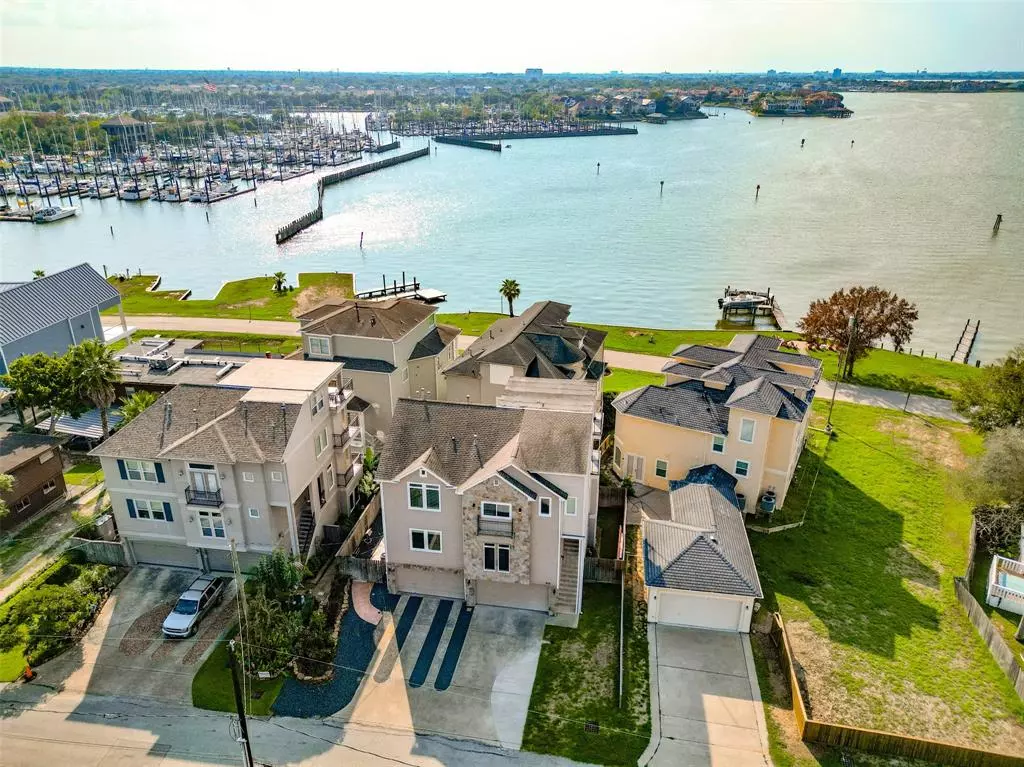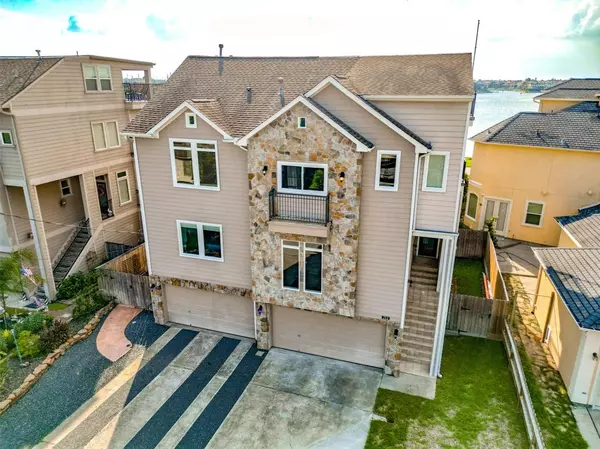$699,900
For more information regarding the value of a property, please contact us for a free consultation.
212 MAPLE Clear Lake Shores, TX 77565
4 Beds
3.1 Baths
3,068 SqFt
Key Details
Property Type Single Family Home
Listing Status Sold
Purchase Type For Sale
Square Footage 3,068 sqft
Price per Sqft $220
Subdivision Clear Lake Shores
MLS Listing ID 30544159
Sold Date 12/26/23
Style Traditional
Bedrooms 4
Full Baths 3
Half Baths 1
Year Built 2004
Annual Tax Amount $12,456
Tax Year 2023
Lot Size 4,160 Sqft
Acres 0.0955
Property Description
CONTINUE TO SHOW. LIVE YOUR BEST ISLAND LIFE! SIMPLY STUNNING CUSTOM BLT 4/3.5/4A IN THE VERY DESIRABLE ISLAND COMMUNITY OF CLEAR LAKE SHORES. THE MID FLOOR OFFERS AN INVITING ENTRY/FOYER*DELIGHT YOUR GUESTS IN THE LARGE OPEN LIVING AREA W/CUSTOM BUILT-IN ENTERTAINMENT AREA/BOOKCASE & WINE RACK*A TRUE CHEFS ISLAND KITCHEN W/GAS COOKING*DOUBLE OVENS*AN ABUNDANCE OF CUSTOM CABINETS*OVERSIZED BREAKFAST BAR OVERLOOKING THE LIVING/DINING COMBO*ELEGANT DINING AREA W/DESIGNER FIXTURES*LIGHT & BRIGHT SUNROOM/FLEX ROOM*SPACIOUS SECONDARY BEDROOMS*A PERFECT PRIMARY BEDROOM W/TRAY CEILING*SITTING AREA*PLANTATION SHUTTERS & ACCESS TO OUTSIDE BALCONY W/VIEWS OF CLEAR LAKE*DOUBLE DOORS LEAD THE WAY TO THE SPA-LIKE PRIMARY BATH*JACUZZI STYLE TUB W/OVERSIZED SHOWER/DOUBLE SINKS*IMPRESSIVE WALK IN CLOSET W/ BUILT-INS*TOP LEVEL MAKES AN OUTSTANDING GUEST SUITE/4TH BEDROOM/GAMEROOM OPTION W/FULL BATH & ACCESS TO OUTSIDE BALCONY & VIEWS OF CLEAR LAKE*CHARMING RUSTIC STYLE GAMEROOM ON LOWER LEVEL*CCISD
Location
State TX
County Galveston
Area League City
Rooms
Bedroom Description Primary Bed - 3rd Floor
Other Rooms 1 Living Area, Gameroom Up, Kitchen/Dining Combo, Living Area - 2nd Floor, Sun Room, Utility Room in House
Master Bathroom Half Bath, Primary Bath: Double Sinks, Primary Bath: Jetted Tub, Primary Bath: Separate Shower, Secondary Bath(s): Tub/Shower Combo
Den/Bedroom Plus 4
Kitchen Breakfast Bar, Island w/ Cooktop, Kitchen open to Family Room, Under Cabinet Lighting
Interior
Interior Features Crown Molding, Fire/Smoke Alarm, Formal Entry/Foyer, High Ceiling, Window Coverings, Wired for Sound
Heating Central Gas
Cooling Central Electric
Flooring Carpet, Tile, Vinyl Plank, Wood
Fireplaces Number 1
Fireplaces Type Gas Connections, Gaslog Fireplace
Exterior
Parking Features Attached Garage
Garage Spaces 4.0
Waterfront Description Boat Ramp,Lake View
Roof Type Composition
Street Surface Asphalt
Private Pool No
Building
Lot Description Subdivision Lot, Water View
Story 4
Foundation Pier & Beam
Lot Size Range 0 Up To 1/4 Acre
Sewer Public Sewer
Water Water District
Structure Type Cement Board,Stone,Stucco
New Construction No
Schools
Elementary Schools Stewart Elementary School (Clear Creek)
Middle Schools Bayside Intermediate School
High Schools Clear Falls High School
School District 9 - Clear Creek
Others
Senior Community No
Restrictions No Restrictions
Tax ID 2620-0000-1486-001
Energy Description Attic Vents,Ceiling Fans,Digital Program Thermostat,Energy Star Appliances,High-Efficiency HVAC,HVAC>13 SEER,Insulated Doors,Insulated/Low-E windows,Solar Screens
Tax Rate 1.7054
Disclosures Sellers Disclosure
Special Listing Condition Sellers Disclosure
Read Less
Want to know what your home might be worth? Contact us for a FREE valuation!

Our team is ready to help you sell your home for the highest possible price ASAP

Bought with Keller Williams Realty Clear Lake / NASA





