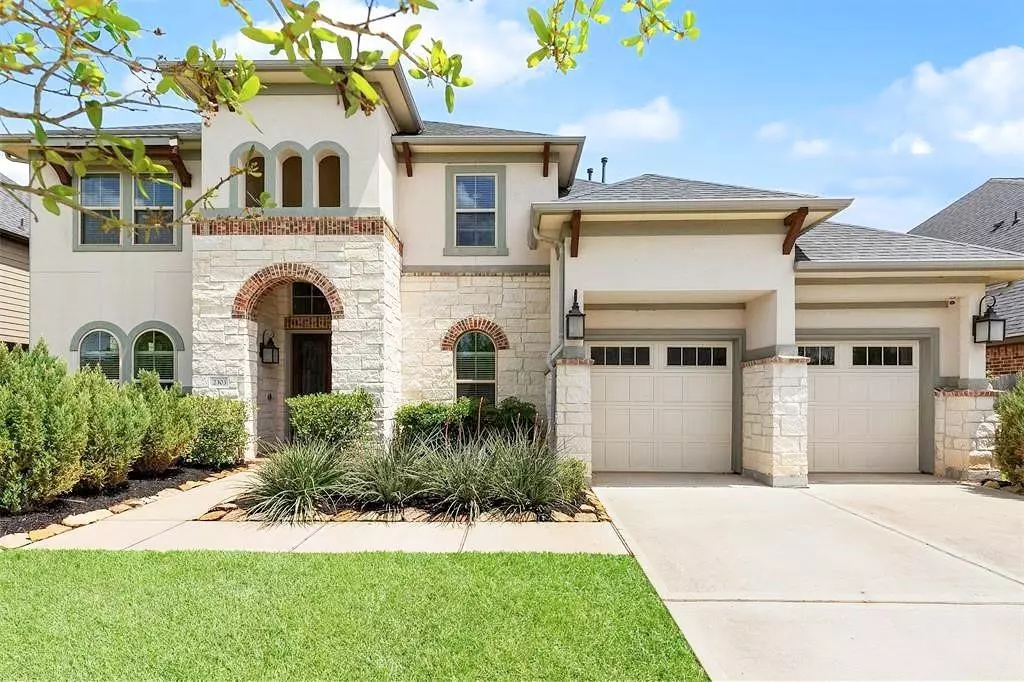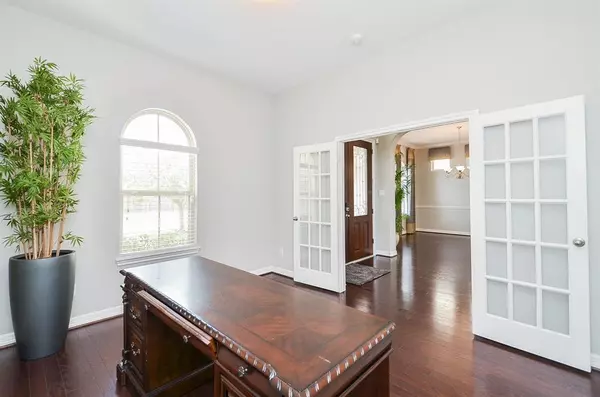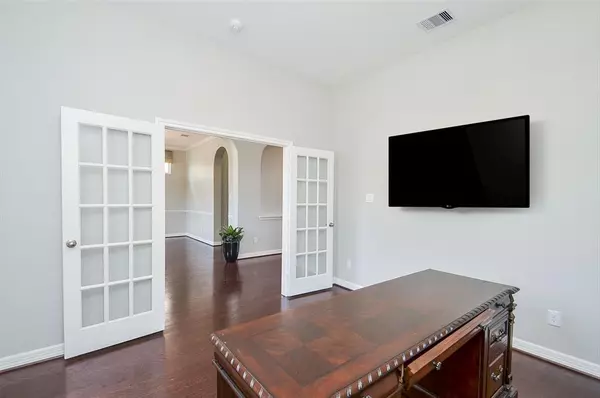$699,999
For more information regarding the value of a property, please contact us for a free consultation.
2303 Brooke Avery DR Katy, TX 77494
4 Beds
3.1 Baths
3,956 SqFt
Key Details
Property Type Single Family Home
Listing Status Sold
Purchase Type For Sale
Square Footage 3,956 sqft
Price per Sqft $176
Subdivision Firethorne West Sec 14
MLS Listing ID 15519680
Sold Date 03/01/24
Style Traditional
Bedrooms 4
Full Baths 3
Half Baths 1
HOA Fees $73/ann
HOA Y/N 1
Year Built 2016
Annual Tax Amount $11,719
Tax Year 2022
Lot Size 8,400 Sqft
Acres 0.1928
Property Description
Gorgeous Ashton Woods 4-bed, 3.5-bath, home in Firethorne! The 1,400-acre master-planned community w/pools, playgrounds & beach volleyball is part of two highly acclaimed school districts: Lamar Consolidated & Katy ISD. Traditional home features open floorplan & grand entrance w/15ft vaulted ceilings. The spacious 1st floor master suite w/sitting area, separate shower/tub, double vanity, & HUGE walk-in closet. The beautiful chef's kitchen features marble counters, SS appliances, breakfast area & counter. The family room has an upgraded marble fireplace, wood floors, & large windows w/a view of the beautiful backyard w/extended covered patio, gazebo, & lawn. The 1st floor includes a private windowed study, laundry room, & formal dining room. Upstairs enjoy three more bedrooms, media room, & gameroom w/pool table. The house has a 3-car tandem garage w/add lg. storage closet & drop zone w/bench & new ADT security system. Close to shopping & restaurants. You don't want to miss this house!
Location
State TX
County Fort Bend
Community Firethorne
Area Katy - Southwest
Rooms
Bedroom Description En-Suite Bath,Primary Bed - 1st Floor,Sitting Area,Walk-In Closet
Other Rooms Breakfast Room, Family Room, Formal Dining, Gameroom Up, Home Office/Study, Media, Utility Room in House
Master Bathroom Half Bath, Primary Bath: Double Sinks, Primary Bath: Separate Shower, Primary Bath: Soaking Tub, Secondary Bath(s): Tub/Shower Combo, Vanity Area
Kitchen Breakfast Bar, Butler Pantry, Island w/o Cooktop, Kitchen open to Family Room, Pantry, Walk-in Pantry
Interior
Interior Features Alarm System - Leased, Alarm System - Owned
Heating Central Gas
Cooling Central Electric
Flooring Carpet, Tile, Wood
Fireplaces Number 1
Fireplaces Type Gas Connections
Exterior
Exterior Feature Back Yard, Back Yard Fenced, Covered Patio/Deck, Fully Fenced, Patio/Deck, Sprinkler System, Subdivision Tennis Court
Parking Features Attached Garage, Oversized Garage, Tandem
Garage Spaces 3.0
Roof Type Composition
Private Pool No
Building
Lot Description Subdivision Lot
Story 2
Foundation Slab
Lot Size Range 0 Up To 1/4 Acre
Builder Name Ashton Woods
Water Water District
Structure Type Stone,Stucco
New Construction No
Schools
Elementary Schools Lindsey Elementary School (Lamar)
Middle Schools Leaman Junior High School
High Schools Fulshear High School
School District 33 - Lamar Consolidated
Others
HOA Fee Include Clubhouse,Grounds,Recreational Facilities
Senior Community No
Restrictions Deed Restrictions
Tax ID 3601-14-004-0060-901
Acceptable Financing Cash Sale, Conventional, FHA, Texas Veterans Land Board, VA
Tax Rate 2.5432
Disclosures Mud, Sellers Disclosure
Listing Terms Cash Sale, Conventional, FHA, Texas Veterans Land Board, VA
Financing Cash Sale,Conventional,FHA,Texas Veterans Land Board,VA
Special Listing Condition Mud, Sellers Disclosure
Read Less
Want to know what your home might be worth? Contact us for a FREE valuation!

Our team is ready to help you sell your home for the highest possible price ASAP

Bought with Realm Real Estate Professionals - Katy





