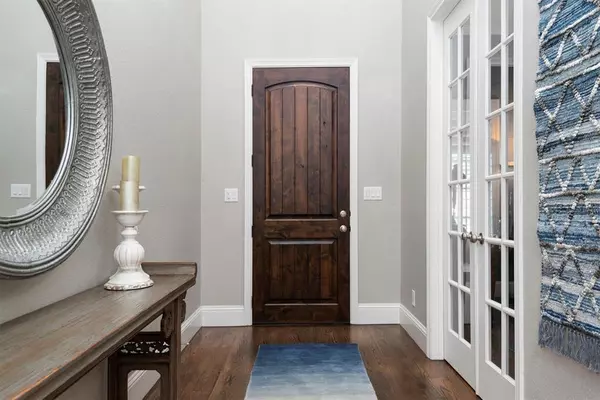$675,000
For more information regarding the value of a property, please contact us for a free consultation.
126 Currydale WAY Tomball, TX 77375
4 Beds
3.1 Baths
3,158 SqFt
Key Details
Property Type Single Family Home
Listing Status Sold
Purchase Type For Sale
Square Footage 3,158 sqft
Price per Sqft $216
Subdivision The Woodlands Creekside Park
MLS Listing ID 52454962
Sold Date 03/28/24
Style Traditional
Bedrooms 4
Full Baths 3
Half Baths 1
Year Built 2015
Annual Tax Amount $13,648
Tax Year 2023
Lot Size 6,600 Sqft
Acres 0.1515
Property Description
Boasting over $100k in upgrades, this stunning low-maintenance property is the one you have been waiting for.
Beautiful hardwood floors, custom plantation shutters, whole-house generator, & numerous intricate details showcase the care & thought invested in this home. Main-floor owner's retreat is an expansive haven, adorned with a charming barn door leading to primary bathroom. Upstairs you will find 3 generously sized bedrooms, open game room, & large secluded media room offering versatility & space for every family member. Incredible floor plan seamlessly blends functionality with aesthetic appeal. Backyard retreat features vast extended covered patio with outdoor kitchen, artificial turf, & putting green. Enjoy the convenience of being in walking distance to highly acclaimed elementary & middle schools, movie theater, parks, restaurants, & shopping. Meticulously maintained by original owners and no past flooding. Schedule an appointment to view this exceptional property today!
Location
State TX
County Harris
Area The Woodlands
Rooms
Bedroom Description Primary Bed - 1st Floor
Other Rooms Family Room, Formal Dining, Gameroom Up, Home Office/Study, Kitchen/Dining Combo, Living/Dining Combo, Media
Master Bathroom Half Bath, Primary Bath: Double Sinks, Primary Bath: Separate Shower, Primary Bath: Soaking Tub
Den/Bedroom Plus 4
Kitchen Breakfast Bar, Butler Pantry, Island w/o Cooktop, Kitchen open to Family Room, Pantry, Pots/Pans Drawers, Under Cabinet Lighting, Walk-in Pantry
Interior
Interior Features Alarm System - Owned, Crown Molding, Fire/Smoke Alarm, High Ceiling, Window Coverings, Wired for Sound
Heating Central Gas, Zoned
Cooling Central Electric, Zoned
Flooring Carpet, Tile, Wood
Fireplaces Number 1
Fireplaces Type Gaslog Fireplace
Exterior
Exterior Feature Artificial Turf, Back Yard, Back Yard Fenced, Covered Patio/Deck, Exterior Gas Connection, Fully Fenced, Mosquito Control System, Outdoor Kitchen, Patio/Deck, Satellite Dish
Garage Attached Garage, Oversized Garage, Tandem
Garage Spaces 3.0
Garage Description Auto Garage Door Opener, Double-Wide Driveway
Roof Type Composition
Street Surface Concrete,Curbs
Private Pool No
Building
Lot Description Subdivision Lot
Faces East
Story 2
Foundation Slab
Lot Size Range 0 Up To 1/4 Acre
Builder Name Darling Homes
Water Water District
Structure Type Brick,Cement Board,Stone
New Construction No
Schools
Elementary Schools Creekview Elementary School
Middle Schools Creekside Park Junior High School
High Schools Tomball High School
School District 53 - Tomball
Others
Senior Community No
Restrictions Deed Restrictions
Tax ID 134-212-002-0006
Ownership Full Ownership
Energy Description Attic Vents,Ceiling Fans,Digital Program Thermostat,Energy Star Appliances,Generator,Insulation - Spray-Foam,Radiant Attic Barrier
Acceptable Financing Cash Sale, Conventional, FHA, Investor, VA
Tax Rate 2.5376
Disclosures Exclusions, Mud, Sellers Disclosure
Green/Energy Cert Green Built Gulf Coast, Home Energy Rating/HERS, Other Energy Report
Listing Terms Cash Sale, Conventional, FHA, Investor, VA
Financing Cash Sale,Conventional,FHA,Investor,VA
Special Listing Condition Exclusions, Mud, Sellers Disclosure
Read Less
Want to know what your home might be worth? Contact us for a FREE valuation!

Our team is ready to help you sell your home for the highest possible price ASAP

Bought with Keller Williams Realty The Woodlands






