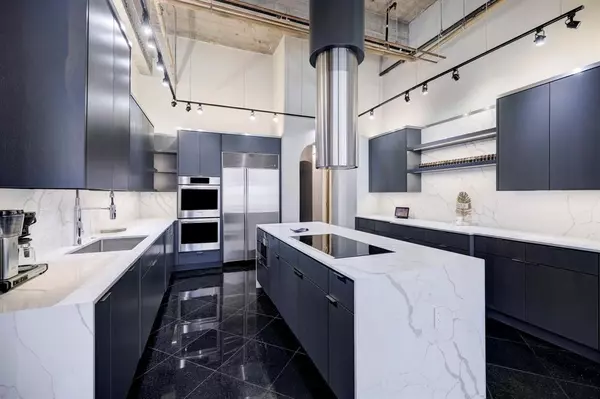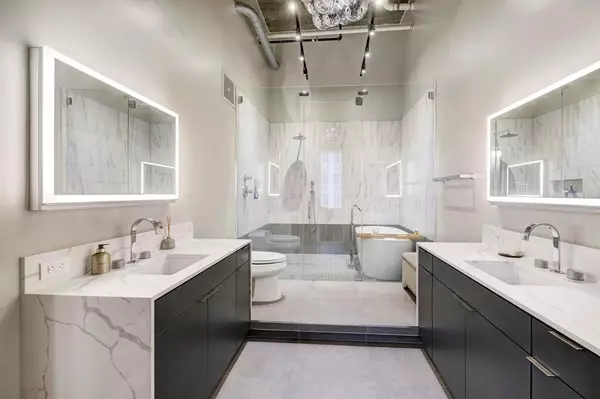$675,000
For more information regarding the value of a property, please contact us for a free consultation.
711 Main ST #1001 Houston, TX 77002
2 Beds
2 Baths
2,301 SqFt
Key Details
Property Type Condo
Listing Status Sold
Purchase Type For Sale
Square Footage 2,301 sqft
Price per Sqft $278
Subdivision Capitol Lofts
MLS Listing ID 21524115
Sold Date 03/29/24
Bedrooms 2
Full Baths 2
HOA Fees $1,810/mo
Year Built 1990
Annual Tax Amount $13,767
Tax Year 2022
Property Description
Truly a one-of-a-kind impressive penthouse loft in the heart of Downtown with everything on your dream list. It has one of the best balconies in Downtown with spectacular views, 14’ exposed ceilings, walls of glass overlooking Main St in LR/DR & Primary Bedroom. Also included is an impeccably updated Kitchen & a Primary Bath with top of line finishes (2021), huge boutique-like Primary Closet, exposed brick walls, oversized rooms, private rooftop space - the list goes on! Other updates include main HVAC replaced 2021 with 17 seer unit, rear HVAC replaced 2018, water heater replaced 2022, recent paint & most lighting fixtures replaced. Two tandem assigned parking spaces included. This smaller intimate building has a porter & a small exercise room. On MetroRail & walkable to Theater District, Minute Maid Park, Discovery Green Park, POST HTX, Market Sq. Park, Toyota Center, numerous restaurants & bars and ALL Downtown Attractions. BUILDING DOES NOT ALLOW SHORT TERM AIRBNB TYPE RENTALS.
Location
State TX
County Harris
Area Downtown - Houston
Building/Complex Name CAPITOL LOFTS
Rooms
Bedroom Description All Bedrooms Down,Split Plan,Walk-In Closet
Other Rooms Living/Dining Combo, Utility Room in House
Master Bathroom Primary Bath: Double Sinks, Primary Bath: Jetted Tub, Primary Bath: Separate Shower, Primary Bath: Soaking Tub, Secondary Bath(s): Shower Only
Kitchen Breakfast Bar, Island w/ Cooktop, Kitchen open to Family Room, Pot Filler, Pots/Pans Drawers, Soft Closing Cabinets, Soft Closing Drawers, Under Cabinet Lighting
Interior
Interior Features Balcony, Brick Walls, Fire/Smoke Alarm, Fully Sprinklered, Interior Storage Closet, Open Ceiling, Refrigerator Included, Window Coverings
Heating Central Electric
Cooling Central Electric
Flooring Stone, Tile
Appliance Dryer Included, Electric Dryer Connection, Refrigerator, Washer Included
Dryer Utilities 1
Exterior
Exterior Feature Balcony/Terrace, Rooftop Deck, Trash Pick Up
Parking Type Assigned Parking, Controlled Entrance, Underground
Total Parking Spaces 2
Private Pool No
Building
New Construction No
Schools
Elementary Schools Gregory-Lincoln Elementary School
Middle Schools Gregory-Lincoln Middle School
High Schools Northside High School
School District 27 - Houston
Others
HOA Fee Include Building & Grounds,Insurance Common Area,Limited Access,Porter,Trash Removal,Water and Sewer
Senior Community No
Tax ID 121-639-000-0035
Ownership Full Ownership
Energy Description Digital Program Thermostat,Energy Star Appliances,High-Efficiency HVAC
Acceptable Financing Cash Sale, Conventional
Tax Rate 2.3294
Disclosures Sellers Disclosure
Listing Terms Cash Sale, Conventional
Financing Cash Sale,Conventional
Special Listing Condition Sellers Disclosure
Read Less
Want to know what your home might be worth? Contact us for a FREE valuation!

Our team is ready to help you sell your home for the highest possible price ASAP

Bought with Houston Association of REALTORS






