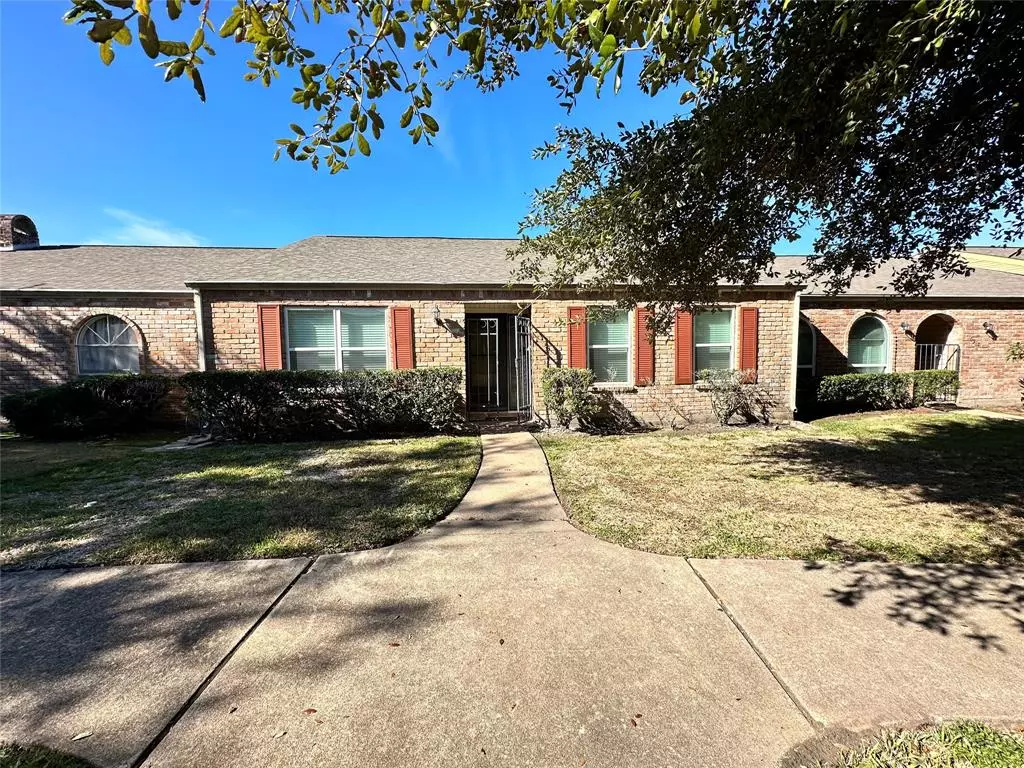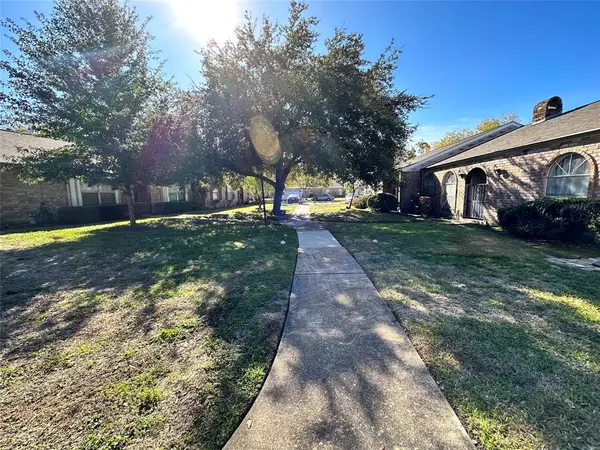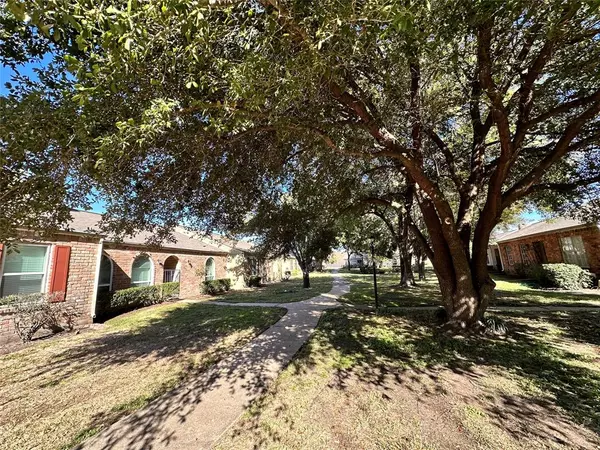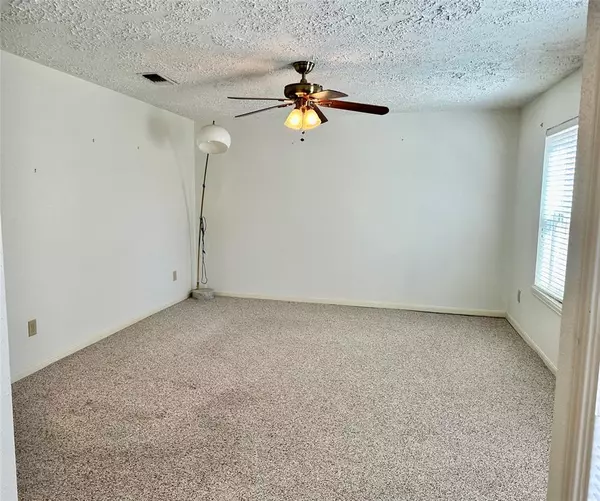$160,000
For more information regarding the value of a property, please contact us for a free consultation.
10960 Bexley DR #960 Houston, TX 77099
3 Beds
2 Baths
1,517 SqFt
Key Details
Property Type Townhouse
Sub Type Townhouse
Listing Status Sold
Purchase Type For Sale
Square Footage 1,517 sqft
Price per Sqft $69
Subdivision Glenshannon Sec 02
MLS Listing ID 15892280
Sold Date 04/02/24
Style Traditional
Bedrooms 3
Full Baths 2
HOA Fees $431/mo
Year Built 1974
Annual Tax Amount $2,953
Tax Year 2023
Lot Size 2,266 Sqft
Property Description
Beautiful, Updated 3 Bedroom, 2 Bathroom Single Story Townhome with 2 Car Attached Garage*Includes Washer, Dryer, Refrigerator & Microwave*Plenty of Upgrades include: Energy Star Energy Efficient Windows, Energy Efficient Thermostat, New piping & outside faucets, Recent Electrical Breaker Box, Garage Door, Surge Protector, Ductwork, Attic Tent for added Insulation, Attic Insulation*New Garage Door Motor, Wall Button, Remotes & Sensor*New Kitchen Sink Disposal & New Kitchen Pipes*Shelf Genie Kitchen Cabinets & Pantry Pullouts*Safe Step Walk-In Master Bathroom Tub*Recent Wall Sockets*New HVAC System Installed (AC, Heater & Condenser) *Cute Landscaped Fence Back Patio Area*Alarm System*Master Bedroom with Walk-In Closet*Lots of Storage Closets throughout including a Second Walk-In Closet*Conveniently Located near Shopping Centers & Major Freeways (Interstate 10, 59 & Beltway 8)* Ready for Immediate Move-In*
Location
State TX
County Harris
Area Alief
Rooms
Bedroom Description All Bedrooms Down
Other Rooms 1 Living Area, Family Room, Utility Room in House
Master Bathroom Primary Bath: Tub/Shower Combo, Secondary Bath(s): Tub/Shower Combo
Kitchen Breakfast Bar, Kitchen open to Family Room, Pantry
Interior
Interior Features Alarm System - Owned, Refrigerator Included
Heating Central Electric
Cooling Central Electric
Flooring Carpet, Tile
Dryer Utilities 1
Laundry Utility Rm in House
Exterior
Exterior Feature Back Yard, Front Green Space, Patio/Deck, Storage
Carport Spaces 2
Roof Type Composition
Street Surface Concrete,Curbs
Parking Type Auto Garage Door Opener
Private Pool No
Building
Story 1
Unit Location Courtyard
Entry Level Level 1
Foundation Slab
Sewer Public Sewer
Water Public Water
Structure Type Brick
New Construction No
Schools
Elementary Schools Boone Elementary School (Alief)
Middle Schools Olle Middle School
High Schools Aisd Draw
School District 2 - Alief
Others
HOA Fee Include Exterior Building,Grounds,Trash Removal,Water and Sewer
Senior Community No
Tax ID 103-427-001-0003
Energy Description Ceiling Fans,Digital Program Thermostat,Insulated/Low-E windows
Acceptable Financing Cash Sale, Conventional, FHA, Investor, VA
Tax Rate 2.4258
Disclosures Sellers Disclosure
Listing Terms Cash Sale, Conventional, FHA, Investor, VA
Financing Cash Sale,Conventional,FHA,Investor,VA
Special Listing Condition Sellers Disclosure
Read Less
Want to know what your home might be worth? Contact us for a FREE valuation!

Our team is ready to help you sell your home for the highest possible price ASAP

Bought with Houston Association of REALTORS






