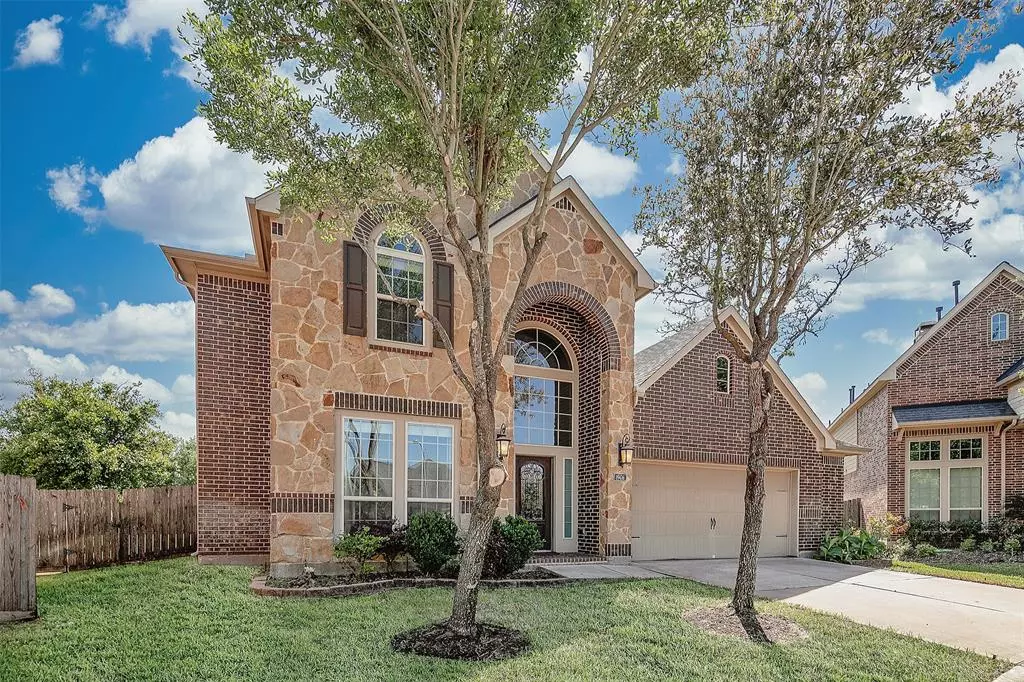$465,000
For more information regarding the value of a property, please contact us for a free consultation.
1906 Palmetto Glen LN Richmond, TX 77469
4 Beds
3 Baths
3,083 SqFt
Key Details
Property Type Single Family Home
Listing Status Sold
Purchase Type For Sale
Square Footage 3,083 sqft
Price per Sqft $150
Subdivision Riverpark West Sec 13
MLS Listing ID 82065219
Sold Date 04/26/24
Style Traditional
Bedrooms 4
Full Baths 3
HOA Fees $79/ann
HOA Y/N 1
Year Built 2012
Annual Tax Amount $10,769
Tax Year 2023
Lot Size 10,373 Sqft
Acres 0.2381
Property Description
Gently lived in,Executive 4-bedroom 3 baths home in the desired River Park West Master Planned Community.2 BEDROOMS DOWN!Features 2-story foyer and Luxurious Living Room with 20'ceilings home in the cul-de-sac.Enter to stunning living area with high ceiling and window to let in an abundance of natural light.Lot of upgrades including designer paint,custom ceiling treatment, lighting, sprinkler system Natural gas connection, Pretty fireplace & accent wall.Gourmet island kitchen with cabinetry & Pantry,SS appliances including breakfast bar&granite countertops.Primary retreat tucked behind the Living Rm, Elegant Primary Bath w/dual sinks, large tub to relax in&glass shower w/tile and Mosaic surround.Stylish Wrought Iron wood flooring Staircase leading to the second floor.2 bedrooms plus deluxe game room up. Backyard with a covered Patio with fireplace.One of the biggest lots.Community pool,playground & walking trails,zoned to top ranked FBISD,Easy access to 69/59 frwy, close to everything.
Location
State TX
County Fort Bend
Area Fort Bend South/Richmond
Interior
Heating Central Gas
Cooling Central Electric
Fireplaces Number 1
Exterior
Garage Attached Garage
Garage Spaces 2.0
Roof Type Composition
Private Pool No
Building
Lot Description Subdivision Lot
Story 2
Foundation Slab
Lot Size Range 0 Up To 1/4 Acre
Sewer Public Sewer
Water Public Water
Structure Type Brick,Cement Board,Stucco
New Construction No
Schools
Elementary Schools Hutchison Elementary School
Middle Schools Lamar Junior High School
High Schools Lamar Consolidated High School
School District 33 - Lamar Consolidated
Others
Senior Community No
Restrictions Deed Restrictions
Tax ID 6465-13-001-0060-901
Tax Rate 2.6481
Disclosures Sellers Disclosure
Special Listing Condition Sellers Disclosure
Read Less
Want to know what your home might be worth? Contact us for a FREE valuation!

Our team is ready to help you sell your home for the highest possible price ASAP

Bought with Lei & Associates, LLC






