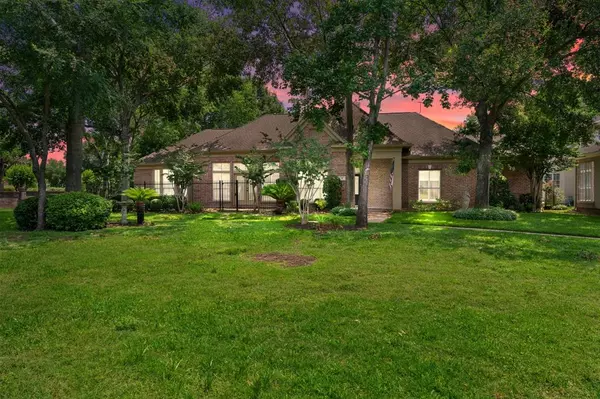$425,000
For more information regarding the value of a property, please contact us for a free consultation.
20 Villa Bend DR Houston, TX 77069
3 Beds
2.1 Baths
2,556 SqFt
Key Details
Property Type Single Family Home
Listing Status Sold
Purchase Type For Sale
Square Footage 2,556 sqft
Price per Sqft $168
Subdivision Champion Forest
MLS Listing ID 54723639
Sold Date 05/17/24
Style Traditional
Bedrooms 3
Full Baths 2
Half Baths 1
HOA Fees $200/ann
HOA Y/N 1
Year Built 1996
Annual Tax Amount $6,821
Tax Year 2023
Lot Size 4,275 Sqft
Acres 0.0981
Property Description
Welcome to this exquisite home located in the gated community of Champion Forest Villas. A perfect blend of spaciousness, park like views and comfort, this home is sure to impress. Step inside, you'll be captivated by the solid wood floors, the soaring ceilings with crown molding, the custom-built-ins, and plantation shutters. The chef-inspired gourmet kitchen is complete with granite counters, SS appliances, and a gas cooktop. The kitchen flows into the spacious great room with fireplace. The private primary suite boasts a spa-styled bath featuring a luxurious tub, a frameless shower, his and hers sinks, and an enormous walk-in closet. Split floorplan, secondary bedrooms on the opposite side of the home. Dedicated home office. 2 car garage and next to visitor parking, upgraded patio with flagstone and lighting. "Texas basement" accessible through the walk-up staircase located in the garage, minimal maintenance since the neighborhood maintains all yard except for flower beds.
Location
State TX
County Harris
Area Champions Area
Rooms
Bedroom Description All Bedrooms Down
Other Rooms 1 Living Area, Formal Dining, Home Office/Study, Kitchen/Dining Combo, Utility Room in House
Master Bathroom Half Bath, Primary Bath: Double Sinks, Primary Bath: Separate Shower, Primary Bath: Soaking Tub, Secondary Bath(s): Tub/Shower Combo, Vanity Area
Kitchen Breakfast Bar, Island w/ Cooktop, Pantry, Pots/Pans Drawers, Under Cabinet Lighting, Walk-in Pantry
Interior
Interior Features Atrium, Crown Molding, Fire/Smoke Alarm, Formal Entry/Foyer, High Ceiling, Window Coverings, Wired for Sound
Heating Central Electric, Zoned
Cooling Central Electric, Zoned
Flooring Wood
Fireplaces Number 1
Fireplaces Type Gaslog Fireplace
Exterior
Exterior Feature Back Yard, Back Yard Fenced, Controlled Subdivision Access, Not Fenced, Patio/Deck, Porch, Satellite Dish, Sprinkler System, Storm Shutters
Garage Attached Garage
Garage Spaces 2.0
Garage Description Additional Parking, Auto Garage Door Opener, Double-Wide Driveway
Roof Type Composition
Street Surface Concrete,Curbs,Gutters,Pavers
Private Pool No
Building
Lot Description Greenbelt, Patio Lot, Wooded
Faces West
Story 1
Foundation Slab
Lot Size Range 0 Up To 1/4 Acre
Sewer Public Sewer
Water Public Water, Water District
Structure Type Brick,Wood
New Construction No
Schools
Elementary Schools Yeager Elementary School (Cypress-Fairbanks)
Middle Schools Bleyl Middle School
High Schools Cypress Creek High School
School District 13 - Cypress-Fairbanks
Others
Senior Community No
Restrictions Deed Restrictions
Tax ID 118-210-002-0015
Energy Description Attic Vents,Ceiling Fans,Digital Program Thermostat,Energy Star Appliances,Insulated/Low-E windows,Insulation - Blown Fiberglass
Acceptable Financing Cash Sale, Conventional, FHA, VA
Tax Rate 2.0514
Disclosures Sellers Disclosure
Green/Energy Cert Energy Star Qualified Home
Listing Terms Cash Sale, Conventional, FHA, VA
Financing Cash Sale,Conventional,FHA,VA
Special Listing Condition Sellers Disclosure
Read Less
Want to know what your home might be worth? Contact us for a FREE valuation!

Our team is ready to help you sell your home for the highest possible price ASAP

Bought with NextHome Realty Center






