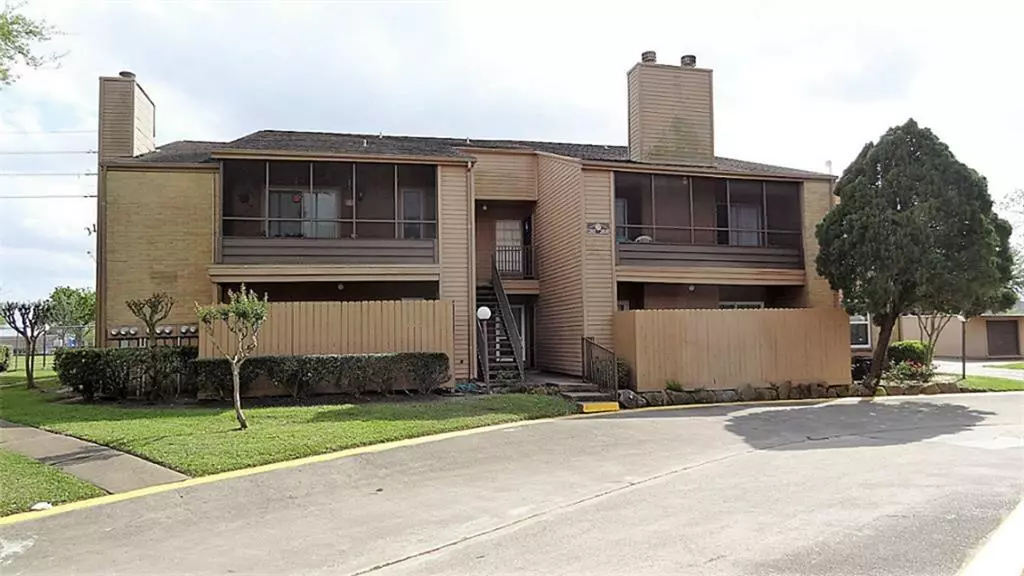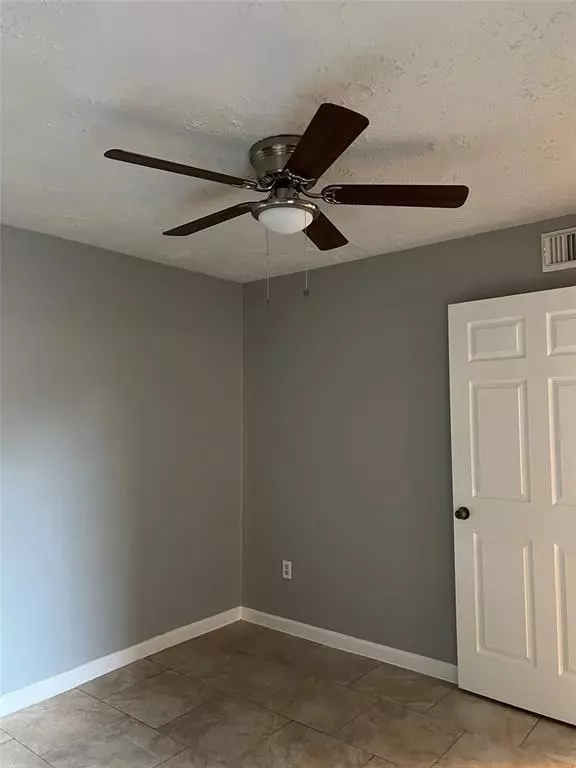$149,000
For more information regarding the value of a property, please contact us for a free consultation.
10555 Turtlewood CT #2802 Houston, TX 77072
2 Beds
2 Baths
946 SqFt
Key Details
Property Type Condo
Sub Type Condominium
Listing Status Sold
Purchase Type For Sale
Square Footage 946 sqft
Price per Sqft $153
Subdivision Terrace Condo Ph 05
MLS Listing ID 7995890
Sold Date 07/15/24
Style Contemporary/Modern
Bedrooms 2
Full Baths 2
HOA Fees $303/mo
Year Built 1982
Tax Year 2023
Lot Size 3.327 Acres
Property Description
Well maintained condo.
Gated complex. Completed updated ground floor unit, Granite counters in kitchen and bathrooms, Fireplace in living room, Master bedroom with walk-in closet. Double paneld windows and doors. Fridge, Washer and Dryer provided.
One covered carport and additional uncovered parking.
Owner had spend more than $12,000+ to renavated the condo; New granite counter top, repainted entirely, brand new cook range, new dishwasher, new Badger, new ceiling fans, New Washer and Dryer, new Commodes, new mini blinds, new Faucets move-in ready!
Location
State TX
County Harris
Area Alief
Rooms
Bedroom Description 2 Bedrooms Down
Other Rooms 1 Living Area, Utility Room in House
Interior
Interior Features Fire/Smoke Alarm, Refrigerator Included, Window Coverings
Heating Central Electric
Cooling Central Electric
Flooring Tile
Fireplaces Number 1
Fireplaces Type Wood Burning Fireplace
Appliance Electric Dryer Connection, Refrigerator
Dryer Utilities 1
Laundry Utility Rm in House
Exterior
Exterior Feature Fenced, Patio/Deck, Storage
Garage Detached Garage
Garage Spaces 58.0
Carport Spaces 1
Roof Type Composition
Street Surface Concrete
Accessibility Automatic Gate
Parking Type Assigned Parking
Private Pool No
Building
Faces East
Story 1
Unit Location Cul-De-Sac
Entry Level Level 1
Foundation Slab
Sewer Public Sewer
Water Public Water
Structure Type Brick,Other,Vinyl,Wood
New Construction No
Schools
Elementary Schools Chambers Elementary School
Middle Schools Killough Middle School
High Schools Aisd Draw
School District 2 - Alief
Others
HOA Fee Include Exterior Building,Grounds,Limited Access Gates,Recreational Facilities,Trash Removal
Senior Community No
Tax ID 114-653-028-0002
Ownership Full Ownership
Energy Description Attic Vents,Ceiling Fans,Insulated/Low-E windows
Acceptable Financing Cash Sale, Conventional, Investor, Owner Financing
Disclosures Sellers Disclosure
Listing Terms Cash Sale, Conventional, Investor, Owner Financing
Financing Cash Sale,Conventional,Investor,Owner Financing
Special Listing Condition Sellers Disclosure
Read Less
Want to know what your home might be worth? Contact us for a FREE valuation!

Our team is ready to help you sell your home for the highest possible price ASAP

Bought with 1 - Connect Realty






