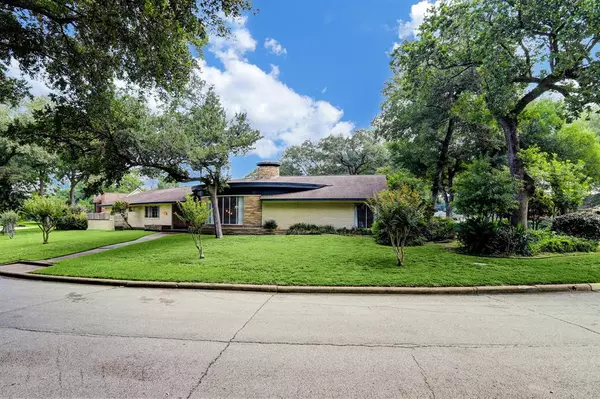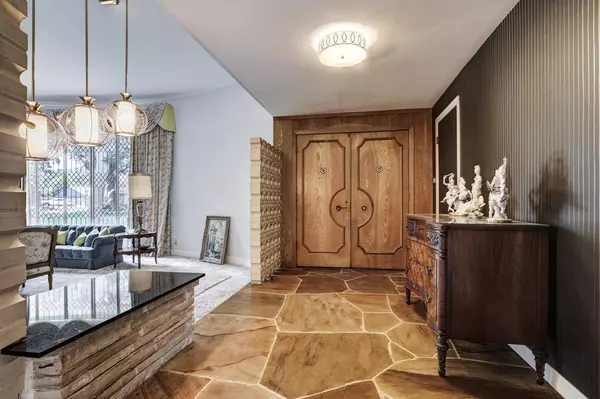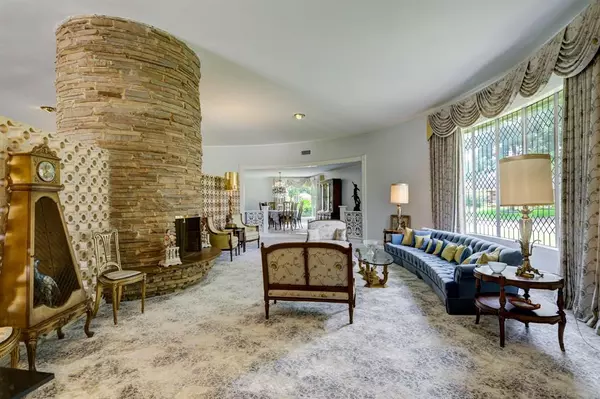$465,000
For more information regarding the value of a property, please contact us for a free consultation.
8035 Glenforest CT Houston, TX 77061
3 Beds
2.1 Baths
4,104 SqFt
Key Details
Property Type Single Family Home
Listing Status Sold
Purchase Type For Sale
Square Footage 4,104 sqft
Price per Sqft $109
Subdivision Glenbrook Valley
MLS Listing ID 50297407
Sold Date 07/19/24
Style Contemporary/Modern,Ranch
Bedrooms 3
Full Baths 2
Half Baths 1
HOA Fees $3/ann
Year Built 1957
Annual Tax Amount $10,231
Tax Year 2022
Lot Size 0.262 Acres
Acres 0.2619
Property Description
One of the most iconic MID-CENTURY MODERNS in the highly-acclaimed Historic District. Featured in the prestigious AIA Architectural Guide to Houston, Houston House & Home & the This Old House article naming Glenbrook a top old house neighborhood. Gigantic ROUND rotunda sunken living area with round see-thru flagstone FP & soaring domed ceiling. Breezeblock wing walls divide the space. Across the back of the main rotunda is a step up to a gleaming poured terazzo space with floor to ceiling flagstone walls! The most jaw-dropping vintage baths you've ever seen. Primary with walls of glass, luxo dressing area separated by a Greek key pattern screen. Primary bath with huge sunken tiled tub & separate shower. Hall bath with flagstone walls, original mod hardware & marble vanity. Original kitchen with terrazzo, flagstone oven & frig surrounds. So many incredible vintage details paired with system updates. Pex & under-slab plumbing, AC, foundation repairs & no prior flooding all per sellers.
Location
State TX
County Harris
Area Hobby Area
Rooms
Bedroom Description All Bedrooms Down
Other Rooms Breakfast Room, Formal Dining, Living Area - 1st Floor, Utility Room in House
Master Bathroom Primary Bath: Separate Shower, Primary Bath: Soaking Tub, Vanity Area
Kitchen Breakfast Bar
Interior
Heating Central Gas
Cooling Central Electric
Flooring Carpet, Terrazo, Wood
Fireplaces Number 1
Fireplaces Type Wood Burning Fireplace
Exterior
Exterior Feature Back Yard Fenced
Garage Attached Garage
Garage Spaces 2.0
Carport Spaces 2
Roof Type Composition
Street Surface Concrete,Curbs,Gutters
Private Pool No
Building
Lot Description Corner, Subdivision Lot
Faces South
Story 1
Foundation Slab
Lot Size Range 1/4 Up to 1/2 Acre
Builder Name Montalbano Lumber Co
Sewer Public Sewer
Water Public Water
Structure Type Brick
New Construction No
Schools
Elementary Schools Cornelius Elementary School
Middle Schools Ortiz Middle School
High Schools Chavez High School
School District 27 - Houston
Others
Senior Community No
Restrictions Deed Restrictions,Historic Restrictions
Tax ID 084-484-000-0001
Tax Rate 2.3519
Disclosures Sellers Disclosure
Special Listing Condition Sellers Disclosure
Read Less
Want to know what your home might be worth? Contact us for a FREE valuation!

Our team is ready to help you sell your home for the highest possible price ASAP

Bought with Keller Williams Realty Metropolitan






