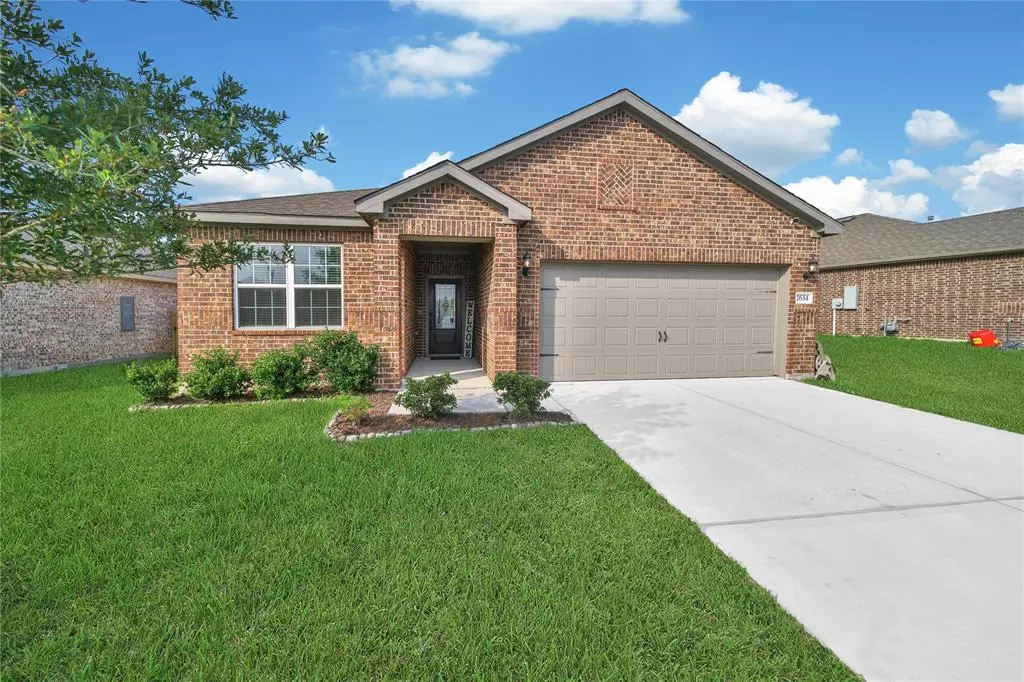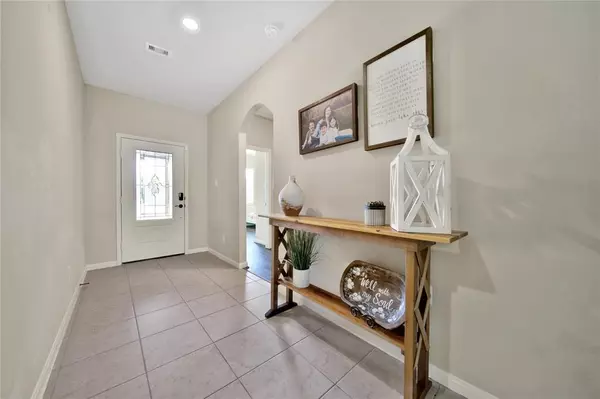$254,900
For more information regarding the value of a property, please contact us for a free consultation.
7634 Dusty Melody LN Conroe, TX 77304
3 Beds
2 Baths
1,413 SqFt
Key Details
Property Type Single Family Home
Listing Status Sold
Purchase Type For Sale
Square Footage 1,413 sqft
Price per Sqft $176
Subdivision Chase Run 04
MLS Listing ID 926455
Sold Date 07/30/24
Style Traditional
Bedrooms 3
Full Baths 2
HOA Fees $43/ann
HOA Y/N 1
Year Built 2020
Annual Tax Amount $5,002
Tax Year 2023
Lot Size 7,193 Sqft
Acres 0.1651
Property Description
Welcome Home! Step inside this gorgeous home and be wowed! With three bedrooms and two bathrooms, this home offers ample space for families of all sizes. Brand new wood look flooring throughout the bedrooms, and living areas! NO Carpet! Prepare culinary delights in the chef-ready kitchen, complete with a breakfast island, granite countertops, and equipped with stainless-steel appliances. Retreat to the private primary suite, boasting a luxurious bathroom and a over sized walk-in closet. Ceiling heights throughout the home are very high offering this home to feel very large & light and bright! Backyard is a serene oasis that offers plenty of running room, covered patio, and a storage shed! The community offers a 1.5 acre park with gorgeous event pavilion, two playgrounds, and picnic areas, walking paths, the pond with fountains, and easy access to I-45 and 105! Schedule a tour today!
Location
State TX
County Montgomery
Area Lake Conroe Area
Rooms
Bedroom Description All Bedrooms Down,Primary Bed - 1st Floor,Split Plan,Walk-In Closet
Other Rooms 1 Living Area, Breakfast Room, Kitchen/Dining Combo, Living Area - 1st Floor, Utility Room in House
Master Bathroom Full Secondary Bathroom Down, Primary Bath: Tub/Shower Combo, Secondary Bath(s): Tub/Shower Combo
Den/Bedroom Plus 3
Kitchen Island w/o Cooktop, Kitchen open to Family Room
Interior
Heating Central Electric, Central Gas
Cooling Central Electric
Flooring Carpet, Tile
Exterior
Exterior Feature Back Yard Fenced, Covered Patio/Deck
Garage Attached Garage
Garage Spaces 2.0
Garage Description Auto Garage Door Opener, Double-Wide Driveway
Roof Type Composition
Private Pool No
Building
Lot Description Subdivision Lot
Story 1
Foundation Slab
Lot Size Range 0 Up To 1/4 Acre
Sewer Public Sewer
Water Public Water
Structure Type Brick,Wood
New Construction No
Schools
Elementary Schools Lagway Elementary School
Middle Schools Robert P. Brabham Middle School
High Schools Willis High School
School District 56 - Willis
Others
Senior Community No
Restrictions Deed Restrictions
Tax ID 3402-04-11200
Energy Description Attic Vents,Digital Program Thermostat,Energy Star Appliances,HVAC>13 SEER,Insulated Doors,Insulated/Low-E windows,Insulation - Batt,Insulation - Blown Fiberglass,Radiant Attic Barrier
Acceptable Financing Cash Sale, Conventional, FHA, VA
Tax Rate 1.9544
Disclosures Sellers Disclosure
Listing Terms Cash Sale, Conventional, FHA, VA
Financing Cash Sale,Conventional,FHA,VA
Special Listing Condition Sellers Disclosure
Read Less
Want to know what your home might be worth? Contact us for a FREE valuation!

Our team is ready to help you sell your home for the highest possible price ASAP

Bought with Comiskey Realty






