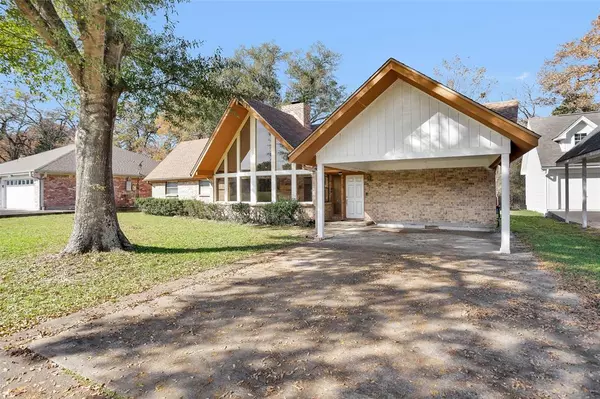$199,900
For more information regarding the value of a property, please contact us for a free consultation.
87 Westwood DR W Trinity, TX 75862
4 Beds
2 Baths
1,715 SqFt
Key Details
Property Type Single Family Home
Listing Status Sold
Purchase Type For Sale
Square Footage 1,715 sqft
Price per Sqft $87
Subdivision Westwood Shores Sec 3
MLS Listing ID 84633816
Sold Date 07/29/24
Style Traditional
Bedrooms 4
Full Baths 2
HOA Fees $214/ann
HOA Y/N 1
Year Built 1985
Annual Tax Amount $3,472
Tax Year 2023
Lot Size 8,913 Sqft
Acres 0.2046
Property Description
Motivated Seller!! Welcome home! This 1.5 story, gated community of Westwood Shores home is located across from the golf course and has all the amenities including Lake Livingston access. The open concept floor plan makes for easy living. High vaulted ceilings and windows offer an abundance of natural light. There are 3 bedrooms downstairs, 1 bedroom upstairs, an additional front room plus an office/study that could also convert to a small 5th bedroom. Primary bedroom offers an en-suite bathroom. Primary room and 2nd bedroom offer exterior access to the backyard patio. The neighborhood offers an extensive amount of amenities including manned gates, country club, golf course, pro shop, fitness center, marina and boat launch, swimming pool, tennis courts, pickleball courts, 19th Hole Bar and Grill, fishing and access to 9 lakes including Lake Livingston. Do not miss this opportunity for your new home or weekend lake living vacation home!
Location
State TX
County Trinity
Area Lake Livingston Area
Rooms
Bedroom Description 1 Bedroom Up,En-Suite Bath,Primary Bed - 1st Floor
Other Rooms Den, Home Office/Study, Living Area - 1st Floor, Utility Room in House
Master Bathroom Full Secondary Bathroom Down, Primary Bath: Shower Only, Secondary Bath(s): Tub/Shower Combo
Kitchen Breakfast Bar, Kitchen open to Family Room
Interior
Interior Features Fire/Smoke Alarm, High Ceiling
Heating Central Electric
Cooling Central Electric
Flooring Carpet, Tile
Fireplaces Number 1
Fireplaces Type Wood Burning Fireplace
Exterior
Exterior Feature Back Green Space, Back Yard, Controlled Subdivision Access, Not Fenced, Patio/Deck
Carport Spaces 2
Garage Description Double-Wide Driveway
Roof Type Composition
Street Surface Asphalt
Accessibility Manned Gate
Private Pool No
Building
Lot Description Subdivision Lot
Story 1.5
Foundation Slab
Lot Size Range 0 Up To 1/4 Acre
Sewer Public Sewer
Water Public Water, Water District
Structure Type Brick,Wood
New Construction No
Schools
Elementary Schools Lansberry Elementary School
Middle Schools Trinity Junior High School
High Schools Trinity High School
School District 63 - Trinity
Others
HOA Fee Include Grounds,Limited Access Gates,On Site Guard,Other,Recreational Facilities
Senior Community No
Restrictions Deed Restrictions
Tax ID 29126
Energy Description Ceiling Fans
Acceptable Financing Cash Sale, Conventional, FHA, VA
Tax Rate 2.2131
Disclosures Sellers Disclosure
Listing Terms Cash Sale, Conventional, FHA, VA
Financing Cash Sale,Conventional,FHA,VA
Special Listing Condition Sellers Disclosure
Read Less
Want to know what your home might be worth? Contact us for a FREE valuation!

Our team is ready to help you sell your home for the highest possible price ASAP

Bought with Non-MLS






