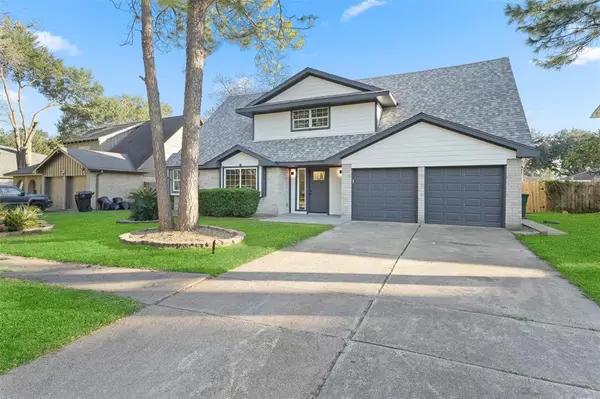$355,000
For more information regarding the value of a property, please contact us for a free consultation.
5211 Council Grove Lane Houston, TX 77088
4 Beds
3 Baths
2,975 SqFt
Key Details
Property Type Single Family Home
Listing Status Sold
Purchase Type For Sale
Square Footage 2,975 sqft
Price per Sqft $117
Subdivision Inwood Forest Sec 11
MLS Listing ID 77819257
Sold Date 08/19/24
Style Traditional
Bedrooms 4
Full Baths 3
HOA Fees $26/ann
HOA Y/N 1
Year Built 1973
Annual Tax Amount $5,940
Tax Year 2022
Lot Size 8,192 Sqft
Acres 0.188
Property Description
This home is a MUST SEE. Welcome to your fully renovated haven at 5211 Council Grove! This immaculate home boasts a complete rehab, showcasing brand-new LVP flooring on the first floor, a brand new roof, brand new modern kitchen, additional recessed lighting, updated fixtures throughout the home, plush carpeting, and upgraded plumbing in kitchen and bathrooms. Spanning just under 3,000 sq ft, with 4 bedrooms, 3 baths, and a large home office, this space offers both comfort and functionality. There is a city approved $2.5 million dollar expansion of walking trails and green space happening in the neighborhood! Come experience the epitome of contemporary living in this revitalized gem!
Location
State TX
County Harris
Area Northwest Houston
Rooms
Bedroom Description Primary Bed - 1st Floor,Sitting Area,Walk-In Closet
Other Rooms 1 Living Area, Family Room, Formal Dining, Home Office/Study, Kitchen/Dining Combo
Master Bathroom Full Secondary Bathroom Down, Primary Bath: Separate Shower
Kitchen Breakfast Bar, Island w/ Cooktop, Kitchen open to Family Room, Pantry, Soft Closing Cabinets, Soft Closing Drawers
Interior
Interior Features Dryer Included, Fire/Smoke Alarm, Washer Included
Heating Central Gas
Cooling Central Electric
Flooring Vinyl Plank
Fireplaces Number 1
Fireplaces Type Gas Connections
Exterior
Exterior Feature Fully Fenced, Private Driveway
Garage Attached Garage
Garage Spaces 2.0
Roof Type Composition
Street Surface Asphalt
Private Pool No
Building
Lot Description Subdivision Lot
Story 2
Foundation Slab
Lot Size Range 0 Up To 1/4 Acre
Sewer Public Sewer
Water Water District
Structure Type Brick,Vinyl
New Construction No
Schools
Elementary Schools Caraway Elementary School (Aldine)
Middle Schools Hoffman Middle School
High Schools Eisenhower High School
School District 1 - Aldine
Others
Senior Community No
Restrictions Deed Restrictions
Tax ID 102-441-000-0003
Ownership Full Ownership
Energy Description Ceiling Fans,Digital Program Thermostat,High-Efficiency HVAC,Insulation - Other
Acceptable Financing Cash Sale, Conventional, FHA, VA
Disclosures Other Disclosures, Sellers Disclosure
Listing Terms Cash Sale, Conventional, FHA, VA
Financing Cash Sale,Conventional,FHA,VA
Special Listing Condition Other Disclosures, Sellers Disclosure
Read Less
Want to know what your home might be worth? Contact us for a FREE valuation!

Our team is ready to help you sell your home for the highest possible price ASAP

Bought with Realty Associates






