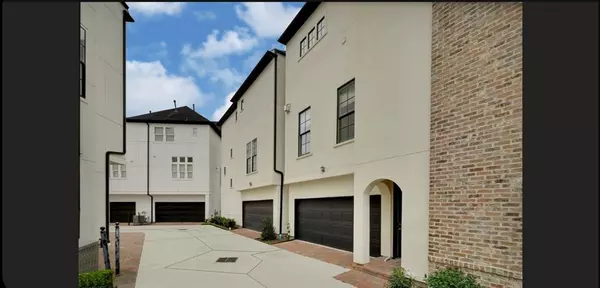$498,998
For more information regarding the value of a property, please contact us for a free consultation.
9455 Fannin ST Houston, TX 77045
3 Beds
3.1 Baths
3,024 SqFt
Key Details
Property Type Single Family Home
Listing Status Sold
Purchase Type For Sale
Square Footage 3,024 sqft
Price per Sqft $162
Subdivision Fannin Station Sec 2 Rep 1
MLS Listing ID 73524955
Sold Date 08/15/24
Style Split Level,Traditional
Bedrooms 3
Full Baths 3
Half Baths 1
HOA Y/N 1
Year Built 2015
Annual Tax Amount $10,738
Tax Year 2023
Lot Size 3,032 Sqft
Acres 0.0696
Property Description
Where luxury city living and suburban vibe meet in this desirable gated community! Fannin Station gem with stunning views and luxurious features. This spacious corner unit with balcony, plenty of natural light, high ceilings, granite countertops and spacious bedrooms is perfect for families who love to entertaining or just relax quietly. Locates within the interior of the community allows for plenty of guest parking. A bonus home feature FIREPLACE!!
Bonus outdoor living includes manned-gated entrance, two lakes, swimming pool and jogging trail. Schedule your private showing today!!
Location
State TX
County Harris
Area Medical Center Area
Rooms
Bedroom Description 1 Bedroom Down - Not Primary BR,Primary Bed - 3rd Floor,Walk-In Closet
Other Rooms 1 Living Area, Living Area - 2nd Floor, Utility Room in House
Master Bathroom Full Secondary Bathroom Down, Primary Bath: Double Sinks, Primary Bath: Shower Only, Primary Bath: Soaking Tub
Kitchen Kitchen open to Family Room, Pantry
Interior
Interior Features Balcony, Refrigerator Included, Split Level
Heating Central Gas
Cooling Central Electric
Fireplaces Number 1
Exterior
Garage Attached Garage
Garage Spaces 2.0
Roof Type Composition
Private Pool No
Building
Lot Description Subdivision Lot
Story 3
Foundation Slab
Lot Size Range 0 Up To 1/4 Acre
Sewer Public Sewer
Water Public Water
Structure Type Brick,Cement Board,Stucco
New Construction No
Schools
Elementary Schools Hobby Elementary School
Middle Schools Lawson Middle School
High Schools Madison High School (Houston)
School District 27 - Houston
Others
HOA Fee Include Clubhouse,Courtesy Patrol,Limited Access Gates,On Site Guard
Senior Community No
Restrictions Deed Restrictions
Tax ID 132-824-003-0010
Acceptable Financing Cash Sale, Conventional, FHA
Tax Rate 2.0148
Disclosures Sellers Disclosure
Listing Terms Cash Sale, Conventional, FHA
Financing Cash Sale,Conventional,FHA
Special Listing Condition Sellers Disclosure
Read Less
Want to know what your home might be worth? Contact us for a FREE valuation!

Our team is ready to help you sell your home for the highest possible price ASAP

Bought with CA Modern Realty






