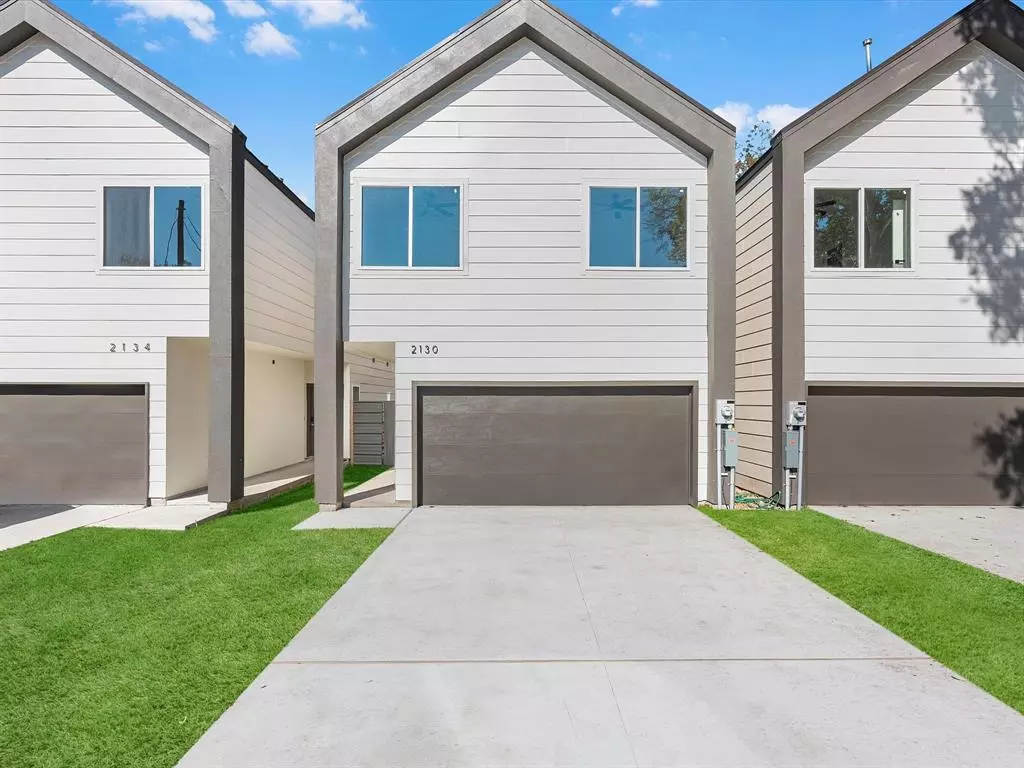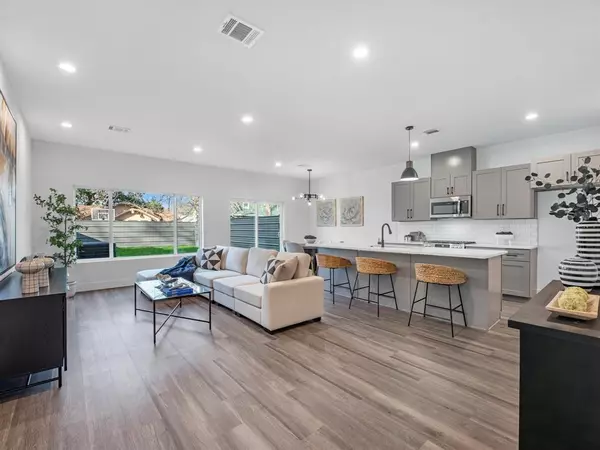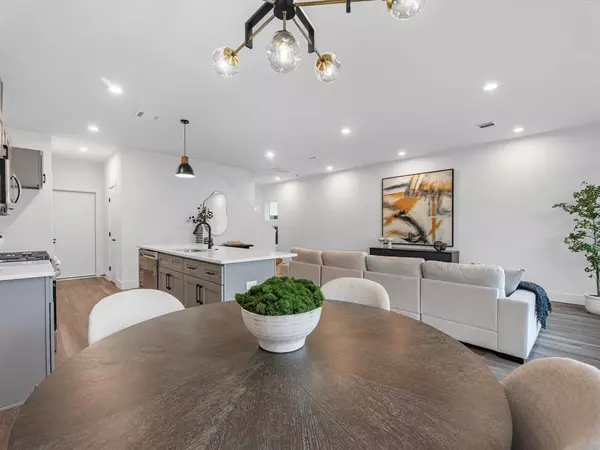$299,000
For more information regarding the value of a property, please contact us for a free consultation.
2126 Wavell ST Houston, TX 77088
3 Beds
2.1 Baths
1,824 SqFt
Key Details
Property Type Single Family Home
Listing Status Sold
Purchase Type For Sale
Square Footage 1,824 sqft
Price per Sqft $163
Subdivision Wavell Park
MLS Listing ID 84492871
Sold Date 08/20/24
Style Contemporary/Modern,Other Style
Bedrooms 3
Full Baths 2
Half Baths 1
Year Built 2023
Annual Tax Amount $756
Tax Year 2022
Lot Size 3,410 Sqft
Acres 0.0783
Property Description
Welcome to this stunning new construction home with a modern aesthetic and luxurious finishes. This 3-bedroom, 2.5-bathroom residence boasts 1824 sq ft of living space, elegantly situated on a 3,000 sq ft lot. Breath in sophistication as soon as you walk in with upper-level finishes and sleek black accents seamlessly integrated throughout the home. The spacious master bedroom features a fully detailed airy bathroom and an oversized closet, providing the perfect sanctuary for relaxation. Versatility meets practicality with a bonus game room/home office, ensuring ample space for your lifestyle needs. Additional well-appointed rooms offer comfort and convenience for all occupants. Park with ease in the dual-car garage and take advantage of the oversized driveway accommodating up to 4 additional vehicles. Nestled in a rapidly growing area with low taxes and no HOA, enjoy convenient access to main roads and downtown Houston, embracing the best of urban living.
Location
State TX
County Harris
Area Northwest Houston
Rooms
Bedroom Description All Bedrooms Up,En-Suite Bath,Primary Bed - 2nd Floor,Walk-In Closet
Other Rooms Family Room, Gameroom Up, Utility Room in House
Master Bathroom Primary Bath: Double Sinks, Primary Bath: Separate Shower, Primary Bath: Soaking Tub, Primary Bath: Tub/Shower Combo, Secondary Bath(s): Shower Only
Kitchen Island w/o Cooktop, Pantry
Interior
Heating Central Gas
Cooling Central Electric
Flooring Vinyl Plank
Exterior
Garage Attached Garage
Garage Spaces 2.0
Roof Type Composition
Private Pool No
Building
Lot Description Other, Subdivision Lot
Story 2
Foundation Slab
Lot Size Range 0 Up To 1/4 Acre
Builder Name McKinley Homes LLC
Sewer Public Sewer
Water Public Water
Structure Type Cement Board,Other
New Construction Yes
Schools
Elementary Schools Anderson Academy
Middle Schools Drew Academy
High Schools Carver H S For Applied Tech/Engineering/Arts
School District 1 - Aldine
Others
Senior Community No
Restrictions No Restrictions,Unknown
Tax ID 141-946-001-0004
Energy Description Ceiling Fans,Energy Star Appliances,High-Efficiency HVAC,Insulated/Low-E windows
Acceptable Financing Affordable Housing Program (subject to conditions), Cash Sale, Conventional, FHA, Investor, VA
Tax Rate 2.3986
Disclosures No Disclosures
Listing Terms Affordable Housing Program (subject to conditions), Cash Sale, Conventional, FHA, Investor, VA
Financing Affordable Housing Program (subject to conditions),Cash Sale,Conventional,FHA,Investor,VA
Special Listing Condition No Disclosures
Read Less
Want to know what your home might be worth? Contact us for a FREE valuation!

Our team is ready to help you sell your home for the highest possible price ASAP

Bought with Nextgen Real Estate Properties






