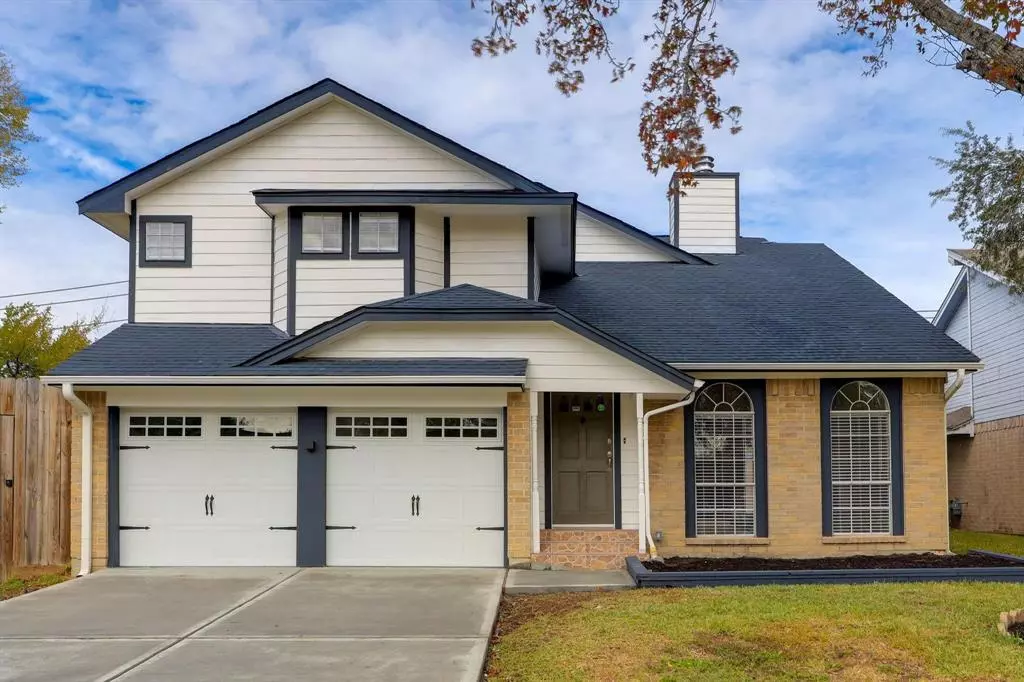$329,500
For more information regarding the value of a property, please contact us for a free consultation.
13202 Creekside Park DR Houston, TX 77082
3 Beds
2.1 Baths
2,152 SqFt
Key Details
Property Type Single Family Home
Listing Status Sold
Purchase Type For Sale
Square Footage 2,152 sqft
Price per Sqft $147
Subdivision Parkhollow Place Sec 01
MLS Listing ID 96735148
Sold Date 09/13/24
Style Contemporary/Modern
Bedrooms 3
Full Baths 2
Half Baths 1
HOA Fees $25/ann
HOA Y/N 1
Year Built 1983
Annual Tax Amount $5,588
Tax Year 2023
Lot Size 5,005 Sqft
Acres 0.1149
Property Description
Great location! Come see this beautifully FULLY remodeled, energy-efficient home with the latest upgrades. It features new flooring, a new kitchen, sparkling new bathrooms, and an updated roof and AC. Custom cabinets, new light fixtures, and a water filtering system add modern luxury. The new concrete driveway and reconfigured interior layout enhance its charm.
This home also boasts a relaxing pool and Jacuzzi spa. Enjoy privacy with no neighbors on three sides and direct access to walking trails and a park. The backyard is perfect for relaxation and entertaining with Elem. school just one block away, and major shopping centers with top-brand stores are nearby.
Easy access to Richmond Ave, Westpark Tollway, shopping, dining, and Brays Bayou Park makes this location unbeatable. The home offers all of the comforts of home and is move-in ready! No flooding whatsoever. It's a great house to call home or a great investment for your portfolio. Don’t miss out—call today!
Location
State TX
County Harris
Area Alief
Rooms
Bedroom Description All Bedrooms Up
Other Rooms Breakfast Room, Family Room, Gameroom Up, Living Area - 1st Floor, Living Area - 2nd Floor
Master Bathroom Primary Bath: Double Sinks
Kitchen Island w/o Cooktop, Soft Closing Cabinets, Soft Closing Drawers, Under Cabinet Lighting
Interior
Interior Features Crown Molding, High Ceiling, Spa/Hot Tub, Water Softener - Owned
Heating Central Gas
Cooling Central Electric
Flooring Vinyl Plank, Wood
Fireplaces Number 1
Fireplaces Type Gaslog Fireplace
Exterior
Exterior Feature Back Yard, Back Yard Fenced, Fully Fenced, Patio/Deck, Storage Shed
Garage Attached Garage
Garage Spaces 2.0
Garage Description Additional Parking
Pool In Ground
Roof Type Composition
Private Pool Yes
Building
Lot Description Corner
Story 2
Foundation Slab
Lot Size Range 0 Up To 1/4 Acre
Sewer Public Sewer
Water Public Water
Structure Type Cement Board
New Construction No
Schools
Elementary Schools Heflin Elementary School
Middle Schools O'Donnell Middle School
High Schools Aisd Draw
School District 2 - Alief
Others
Senior Community No
Restrictions Deed Restrictions
Tax ID 110-771-000-0001
Energy Description Ceiling Fans,High-Efficiency HVAC,Insulated/Low-E windows
Acceptable Financing Cash Sale, Conventional, FHA, USDA Loan, VA
Tax Rate 2.1332
Disclosures Sellers Disclosure
Listing Terms Cash Sale, Conventional, FHA, USDA Loan, VA
Financing Cash Sale,Conventional,FHA,USDA Loan,VA
Special Listing Condition Sellers Disclosure
Read Less
Want to know what your home might be worth? Contact us for a FREE valuation!

Our team is ready to help you sell your home for the highest possible price ASAP

Bought with eXp Realty LLC






