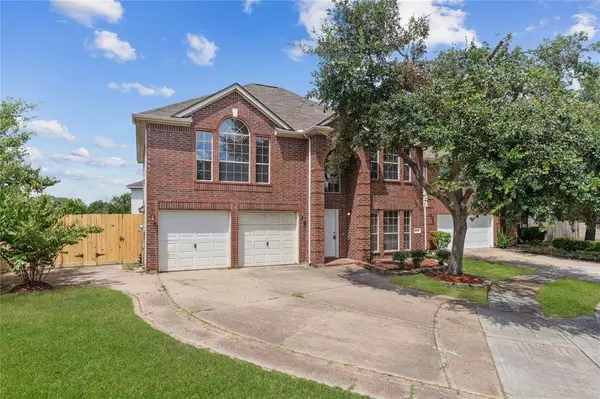$349,900
For more information regarding the value of a property, please contact us for a free consultation.
8330 Malin Ct Houston, TX 77083
4 Beds
2.1 Baths
2,451 SqFt
Key Details
Property Type Single Family Home
Listing Status Sold
Purchase Type For Sale
Square Footage 2,451 sqft
Price per Sqft $130
Subdivision Kingsbridge Court
MLS Listing ID 68995297
Sold Date 09/16/24
Style Traditional
Bedrooms 4
Full Baths 2
Half Baths 1
HOA Fees $41/ann
HOA Y/N 1
Year Built 2003
Lot Size 5,622 Sqft
Property Description
**Offer accepted- No more showing **
This beautifully upgraded, three-sided brick home in Southwest Houston offers direct backyard access to a scenic lake, perfect for fishing and relaxing. Inside, you'll find high ceilings, new flooring, fresh paint, and a modern kitchen with brand-new appliances, granite countertops, and a stylish new backsplash. 2020 New Roof. The elegant cherry wooden staircase and a modern, stylish fireplace add a touch of sophistication to the living space, while updated bathrooms feature new toilets and a luxurious porcelain standing shower with a frameless glass door. The property offers significant potential for additional parking, ideal for hosting guests or accommodating multiple vehicles. Conveniently located near major highways, shopping centers, and Chinatown, this home combines the tranquility of lakeside living with easy access to city amenities. Don’t miss your chance to make this versatile and inviting lakeside haven yours!
Location
State TX
County Fort Bend
Area Mission Bend Area
Rooms
Bedroom Description Primary Bed - 1st Floor,Walk-In Closet
Other Rooms 1 Living Area, Breakfast Room, Entry, Family Room, Formal Dining, Gameroom Up, Living Area - 1st Floor, Utility Room in House
Master Bathroom Primary Bath: Double Sinks
Kitchen Kitchen open to Family Room, Pantry
Interior
Interior Features High Ceiling
Heating Central Gas
Cooling Central Electric
Flooring Tile, Vinyl, Wood
Fireplaces Number 1
Exterior
Exterior Feature Fully Fenced
Garage Attached Garage
Garage Spaces 2.0
Garage Description Double-Wide Driveway
Roof Type Composition
Private Pool No
Building
Lot Description Cleared, Cul-De-Sac, Subdivision Lot
Faces West
Story 2
Foundation Slab
Lot Size Range 0 Up To 1/4 Acre
Sewer Public Sewer
Structure Type Brick,Cement Board,Vinyl,Wood
New Construction No
Schools
Elementary Schools Fleming Elementary School (Fort Bend)
Middle Schools Hodges Bend Middle School
High Schools Kempner High School
School District 19 - Fort Bend
Others
Senior Community No
Restrictions Deed Restrictions
Tax ID 4294-02-003-0680-907
Ownership Full Ownership
Energy Description Ceiling Fans
Acceptable Financing Cash Sale, Conventional, FHA
Tax Rate 1.98
Disclosures Sellers Disclosure
Listing Terms Cash Sale, Conventional, FHA
Financing Cash Sale,Conventional,FHA
Special Listing Condition Sellers Disclosure
Read Less
Want to know what your home might be worth? Contact us for a FREE valuation!

Our team is ready to help you sell your home for the highest possible price ASAP

Bought with Keller Williams Realty Southwest






