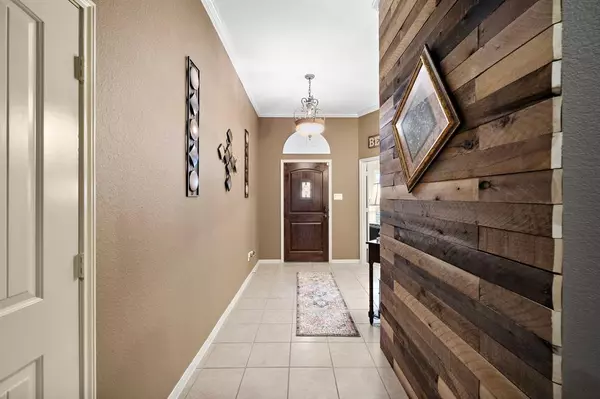$385,000
For more information regarding the value of a property, please contact us for a free consultation.
2085 Falling Forest LN Kemah, TX 77565
3 Beds
2 Baths
1,820 SqFt
Key Details
Property Type Single Family Home
Listing Status Sold
Purchase Type For Sale
Square Footage 1,820 sqft
Price per Sqft $211
Subdivision Marina Del Sol
MLS Listing ID 7575682
Sold Date 09/27/24
Style Traditional
Bedrooms 3
Full Baths 2
HOA Fees $54/ann
HOA Y/N 1
Year Built 2011
Annual Tax Amount $5,019
Tax Year 2023
Lot Size 7,035 Sqft
Acres 0.1615
Property Description
Nestled in a serene setting, this 3-bedroom, 2-bathroom home exudes rustic charm and cozy comfort. Wood and stone accents display earthy tones throughout, which create a warm and inviting atmosphere. Perfect for those who appreciate a blend of country style and modern convenience, the spacious living area features a charming stone fireplace. The open kitchen boasts plenty of cabinetry and natural finishes, making it a perfect space for culinary adventures. With three generously sized bedrooms and an office, this home offers ample room for relaxation and privacy. The primary suite includes a private bath with a soaker tub and seperate shower. Outdoors, the home is located in a Cul de sac, near the water, with no neighbors behind the property. Offering a tranquil retreat with a covered back porch, perfect for sipping your morning coffee while enjoying the peaceful surroundings.
Location
State TX
County Galveston
Area League City
Rooms
Bedroom Description Split Plan,Walk-In Closet
Other Rooms Home Office/Study, Living/Dining Combo, Utility Room in House
Master Bathroom Primary Bath: Double Sinks, Primary Bath: Separate Shower, Primary Bath: Soaking Tub
Kitchen Island w/o Cooktop, Kitchen open to Family Room, Walk-in Pantry
Interior
Interior Features Alarm System - Owned, Crown Molding, Fire/Smoke Alarm, High Ceiling
Heating Central Electric
Cooling Central Electric
Flooring Laminate, Tile
Fireplaces Number 1
Fireplaces Type Gas Connections, Wood Burning Fireplace
Exterior
Exterior Feature Back Yard Fenced, Patio/Deck
Parking Features Attached Garage
Garage Spaces 2.0
Garage Description Double-Wide Driveway
Roof Type Composition
Street Surface Concrete,Curbs
Private Pool No
Building
Lot Description Subdivision Lot
Story 1
Foundation Slab
Lot Size Range 0 Up To 1/4 Acre
Sewer Public Sewer
Water Public Water
Structure Type Brick
New Construction No
Schools
Elementary Schools Ferguson Elementary School
Middle Schools Clear Creek Intermediate School
High Schools Clear Creek High School
School District 9 - Clear Creek
Others
Senior Community No
Restrictions Build Line Restricted,Restricted,Unknown
Tax ID 7262-0002-0012-000
Energy Description Attic Vents,Ceiling Fans,Digital Program Thermostat,Solar Screens
Acceptable Financing Cash Sale, Conventional, FHA, VA
Tax Rate 1.7115
Disclosures Sellers Disclosure
Listing Terms Cash Sale, Conventional, FHA, VA
Financing Cash Sale,Conventional,FHA,VA
Special Listing Condition Sellers Disclosure
Read Less
Want to know what your home might be worth? Contact us for a FREE valuation!

Our team is ready to help you sell your home for the highest possible price ASAP

Bought with RE/MAX Space Center





