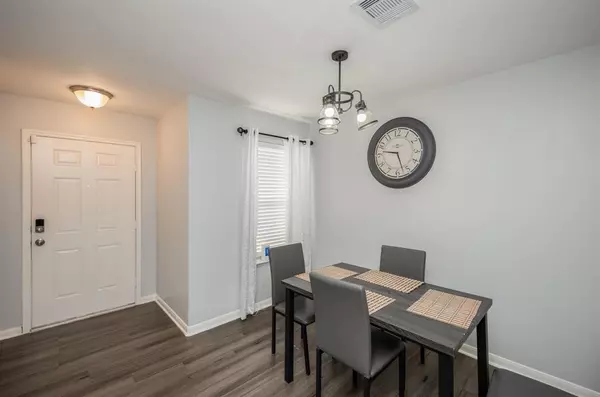$240,000
For more information regarding the value of a property, please contact us for a free consultation.
13106 Majestic Place CT Houston, TX 77047
3 Beds
2.1 Baths
1,580 SqFt
Key Details
Property Type Single Family Home
Listing Status Sold
Purchase Type For Sale
Square Footage 1,580 sqft
Price per Sqft $151
Subdivision Regal Oaks
MLS Listing ID 68148451
Sold Date 10/01/24
Style Traditional
Bedrooms 3
Full Baths 2
Half Baths 1
HOA Fees $27/ann
HOA Y/N 1
Year Built 2010
Lot Size 4,441 Sqft
Acres 0.102
Property Description
This completely updated 2-story home located on a quiet cul-de-sac street is ready for immediate move-in! Step inside to find beautiful updates including gorgeous & durable vinyl flooring, neutral paint, elegant lighting & fans & fantastic natural light throughout. The open floor plan features a spacious living area open to the dining & kitchen. The kitchen features sleek black appliances, granite countertop, tile backsplash & a large pantry. The game room & bedrooms are upstairs. Posh owner's suite offers a huge closet & spa-like ensuite bathroom, this bathroom has dual sinks, soak tub with shower. Secondary bedrooms are also spacious with large closets & easy access to a full bathroom. Great location with easy access to parks, schools, restaurants, shopping & more. Call today for your private showing!
Location
State TX
County Harris
Area Five Corners
Rooms
Bedroom Description All Bedrooms Up,En-Suite Bath,Walk-In Closet
Other Rooms 1 Living Area, Breakfast Room, Family Room, Formal Dining, Gameroom Up, Living Area - 1st Floor, Utility Room in House
Master Bathroom Half Bath, Primary Bath: Double Sinks, Primary Bath: Jetted Tub, Primary Bath: Soaking Tub, Primary Bath: Tub/Shower Combo, Secondary Bath(s): Soaking Tub, Secondary Bath(s): Tub/Shower Combo
Den/Bedroom Plus 3
Kitchen Kitchen open to Family Room
Interior
Interior Features Alarm System - Owned, Fire/Smoke Alarm, Window Coverings
Heating Central Gas
Cooling Central Electric
Flooring Tile, Vinyl
Exterior
Exterior Feature Back Yard, Back Yard Fenced
Garage Attached Garage
Garage Spaces 2.0
Roof Type Composition
Street Surface Concrete,Curbs,Gutters
Private Pool No
Building
Lot Description Cul-De-Sac, Subdivision Lot
Story 2
Foundation Slab
Lot Size Range 0 Up To 1/4 Acre
Sewer Public Sewer
Water Public Water
Structure Type Brick,Wood
New Construction No
Schools
Elementary Schools Almeda Elementary School
Middle Schools Lawson Middle School
High Schools Worthing High School
School District 27 - Houston
Others
Senior Community No
Restrictions Deed Restrictions
Tax ID 127-502-002-0056
Energy Description Ceiling Fans,Digital Program Thermostat,Energy Star/CFL/LED Lights
Acceptable Financing Cash Sale, Conventional, FHA, VA
Disclosures Sellers Disclosure
Green/Energy Cert Energy Star Qualified Home
Listing Terms Cash Sale, Conventional, FHA, VA
Financing Cash Sale,Conventional,FHA,VA
Special Listing Condition Sellers Disclosure
Read Less
Want to know what your home might be worth? Contact us for a FREE valuation!

Our team is ready to help you sell your home for the highest possible price ASAP

Bought with Elevate Texas Real Estate






