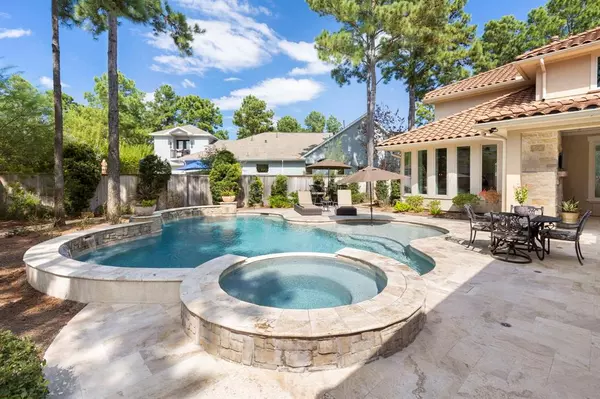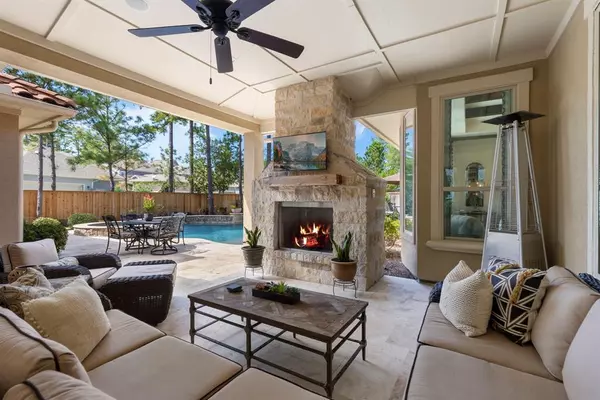$1,100,000
For more information regarding the value of a property, please contact us for a free consultation.
15 W Sawyer Ridge DR The Woodlands, TX 77389
4 Beds
4.1 Baths
3,484 SqFt
Key Details
Property Type Single Family Home
Listing Status Sold
Purchase Type For Sale
Square Footage 3,484 sqft
Price per Sqft $315
Subdivision The Woodlands Creekside Park
MLS Listing ID 19537833
Sold Date 10/31/24
Style Mediterranean
Bedrooms 4
Full Baths 4
Half Baths 1
Year Built 2015
Annual Tax Amount $20,645
Tax Year 2023
Lot Size 0.252 Acres
Acres 0.2524
Property Description
A stunning estate awaits in sought after Liberty Branch. This exquisite home is the perfect blend of luxury & comfort w/a stucco & tile roof elevation, a pool/spa providing a serene oasis w/covered Travertine patio, stone fireplace, & a true 3-car detached garage is accessible through an alley (no back neighbors). Step inside to discover designer touches w/hardwoods that flow throughout the home, 2 story entry w/spiral staircase flanked by an office w/built-ins & beamed ceiling, banquet-sized dining w/beamed ceiling & butler's pantry, a wine grotto w/wrought iron door &wine frig that opens to the family w/2 story ceiling, gas fireplace & floor to ceiling windows. Open floor plan seamlessly connects family to island kitchen w/granite, double ovens, breakfast rm. Primary bed is a true retreat w/sitting area & bay windows, executive bath w/his-and-hers vanities, garden tub, & stone flooring. Second bed down w/en-suite bath + two additional beds each w/en-suite baths & game room up.
Location
State TX
County Harris
Area The Woodlands
Rooms
Bedroom Description 2 Bedrooms Down,En-Suite Bath,Primary Bed - 1st Floor,Sitting Area,Split Plan,Walk-In Closet
Other Rooms Breakfast Room, Butlers Pantry, Entry, Family Room, Formal Dining, Gameroom Up, Home Office/Study, Living Area - 1st Floor, Utility Room in House
Master Bathroom Full Secondary Bathroom Down, Half Bath, Primary Bath: Double Sinks, Primary Bath: Separate Shower, Primary Bath: Soaking Tub, Secondary Bath(s): Separate Shower, Secondary Bath(s): Tub/Shower Combo, Vanity Area
Kitchen Breakfast Bar, Butler Pantry, Island w/o Cooktop, Kitchen open to Family Room, Pantry, Pots/Pans Drawers, Under Cabinet Lighting, Walk-in Pantry
Interior
Interior Features Alarm System - Owned, Crown Molding, Fire/Smoke Alarm, Formal Entry/Foyer, High Ceiling, Spa/Hot Tub, Wine/Beverage Fridge, Wired for Sound
Heating Central Gas, Zoned
Cooling Central Electric, Zoned
Flooring Tile, Wood
Fireplaces Number 2
Fireplaces Type Gaslog Fireplace, Mock Fireplace
Exterior
Exterior Feature Back Yard Fenced, Covered Patio/Deck, Fully Fenced, Outdoor Fireplace, Patio/Deck, Porch, Private Driveway, Spa/Hot Tub, Sprinkler System, Subdivision Tennis Court
Garage Detached Garage, Oversized Garage
Garage Spaces 3.0
Garage Description Auto Garage Door Opener, Double-Wide Driveway
Pool Gunite, Heated, In Ground, Pool With Hot Tub Attached
Roof Type Tile
Street Surface Concrete,Curbs
Private Pool Yes
Building
Lot Description Other, Wooded
Story 2
Foundation Slab
Lot Size Range 1/4 Up to 1/2 Acre
Builder Name Coventry
Water Water District
Structure Type Stucco,Wood
New Construction No
Schools
Elementary Schools Timber Creek Elementary School (Tomball)
Middle Schools Creekside Park Junior High School
High Schools Tomball High School
School District 53 - Tomball
Others
Senior Community No
Restrictions Deed Restrictions
Tax ID 133-779-001-0014
Ownership Full Ownership
Energy Description Attic Vents,Ceiling Fans,Digital Program Thermostat,Energy Star Appliances,Energy Star/Reflective Roof,High-Efficiency HVAC,Insulated/Low-E windows
Acceptable Financing Cash Sale, Conventional
Tax Rate 2.3595
Disclosures Exclusions, Mud, Sellers Disclosure
Listing Terms Cash Sale, Conventional
Financing Cash Sale,Conventional
Special Listing Condition Exclusions, Mud, Sellers Disclosure
Read Less
Want to know what your home might be worth? Contact us for a FREE valuation!

Our team is ready to help you sell your home for the highest possible price ASAP

Bought with Connect Realty.com






