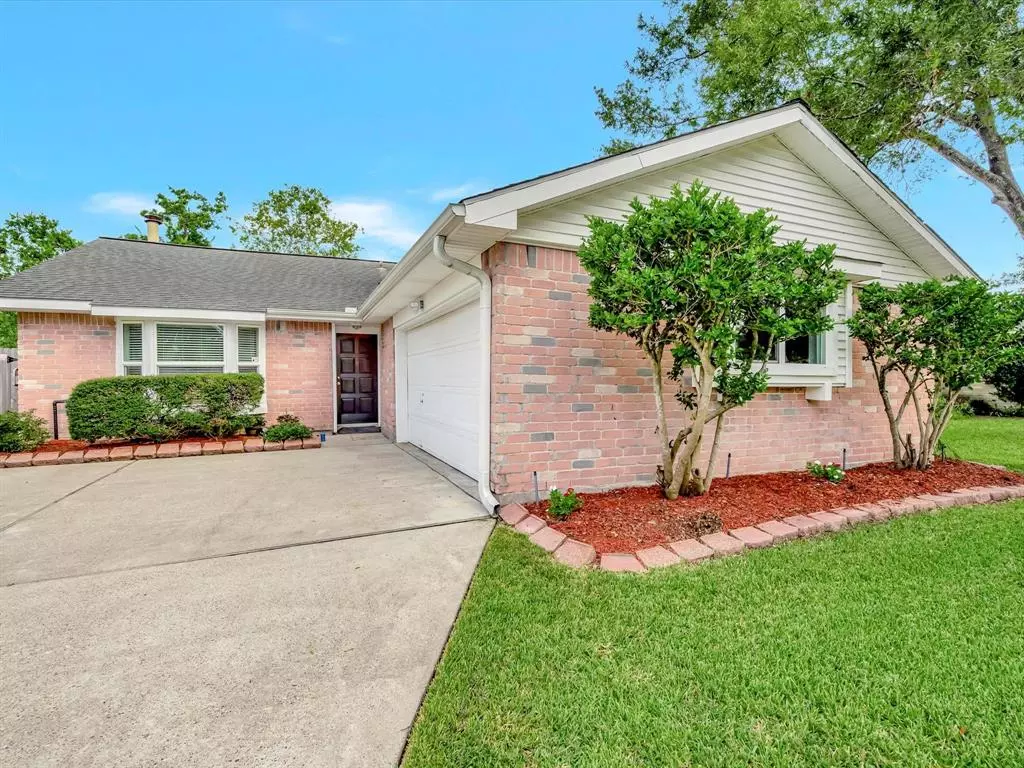$275,000
For more information regarding the value of a property, please contact us for a free consultation.
867 Ramada DR Houston, TX 77062
3 Beds
2 Baths
1,431 SqFt
Key Details
Property Type Single Family Home
Listing Status Sold
Purchase Type For Sale
Square Footage 1,431 sqft
Price per Sqft $183
Subdivision Camino South
MLS Listing ID 84755546
Sold Date 11/04/24
Style Traditional
Bedrooms 3
Full Baths 2
HOA Fees $16/ann
HOA Y/N 1
Year Built 1969
Annual Tax Amount $5,232
Tax Year 2023
Lot Size 7,260 Sqft
Acres 0.1667
Property Description
Welcome to this charming wheel chair accessible brick home, thoughtfully updated to offer both comfort and accessibility. Updated windows make this home very efficient. With three bedrooms and two bathrooms, this residence is designed to meet diverse needs. The interior features a spacious and inviting layout, including a recently updated roll-in bathroom with a convenient shower, making it fully wheelchair accessible. The wall between two bedrooms was removed to enhance mobility, creating a more open and accessible living space. Seller will convert back to 4 bedroom if wanted. Kitchen features state of the art appliances, granite countertops and a breakfast bar Outside, you'll find a covered patio and well-maintained raised garden beds with an efficient irrigation system, ensures your lawn and landscape remain lush and vibrant year-round. This home not only offers a comfortable living environment but also the option to suit your needs. Don't miss this opportunity to make it your own!
Location
State TX
County Harris
Area Clear Lake Area
Rooms
Bedroom Description All Bedrooms Down
Other Rooms Den, Formal Living, Kitchen/Dining Combo, Living Area - 1st Floor, Utility Room in House
Master Bathroom Disabled Access, Primary Bath: Shower Only, Secondary Bath(s): Shower Only
Den/Bedroom Plus 4
Kitchen Breakfast Bar, Pantry
Interior
Interior Features Disabled Access, Fire/Smoke Alarm
Heating Central Electric
Cooling Central Electric
Flooring Carpet, Tile, Vinyl Plank
Exterior
Exterior Feature Back Yard Fenced, Covered Patio/Deck
Garage Attached Garage
Garage Spaces 2.0
Roof Type Composition
Street Surface Concrete,Curbs
Private Pool No
Building
Lot Description Subdivision Lot
Story 1
Foundation Slab
Lot Size Range 0 Up To 1/4 Acre
Sewer Public Sewer
Water Public Water
Structure Type Brick,Log Home
New Construction No
Schools
Elementary Schools Whitcomb Elementary School
Middle Schools Clearlake Intermediate School
High Schools Clear Lake High School
School District 9 - Clear Creek
Others
Senior Community No
Restrictions Deed Restrictions
Tax ID 103-132-000-0021
Ownership Full Ownership
Energy Description Digital Program Thermostat,Storm Windows
Acceptable Financing Cash Sale, Conventional, FHA, VA
Tax Rate 2.2789
Disclosures Other Disclosures, Sellers Disclosure
Listing Terms Cash Sale, Conventional, FHA, VA
Financing Cash Sale,Conventional,FHA,VA
Special Listing Condition Other Disclosures, Sellers Disclosure
Read Less
Want to know what your home might be worth? Contact us for a FREE valuation!

Our team is ready to help you sell your home for the highest possible price ASAP

Bought with Better Homes and Gardens Real Estate Gary Greene - Bay Area






