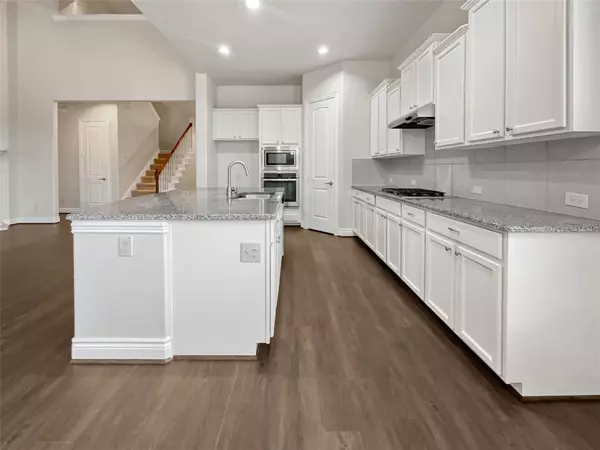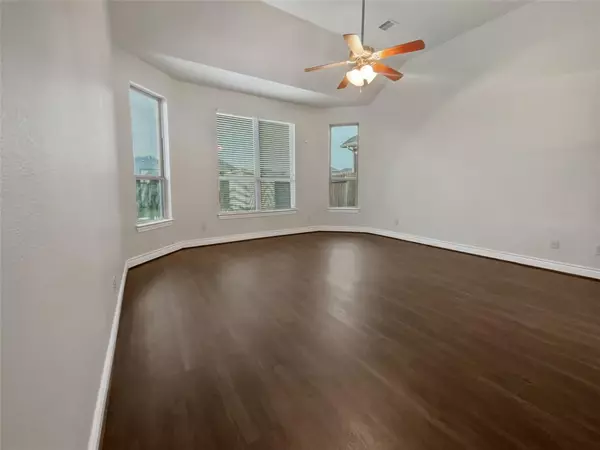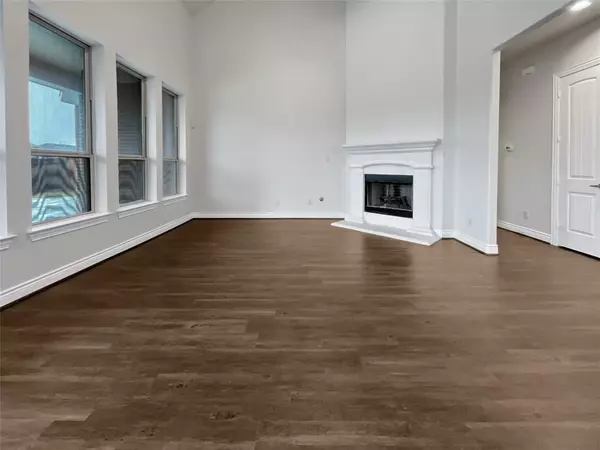$438,000
For more information regarding the value of a property, please contact us for a free consultation.
21723 Tatton Crest CT Spring, TX 77388
4 Beds
2.1 Baths
3,446 SqFt
Key Details
Property Type Single Family Home
Listing Status Sold
Purchase Type For Sale
Square Footage 3,446 sqft
Price per Sqft $123
Subdivision Northcrest Village Sec 07
MLS Listing ID 20567888
Sold Date 11/26/24
Style Traditional
Bedrooms 4
Full Baths 2
Half Baths 1
HOA Fees $43/ann
HOA Y/N 1
Year Built 2013
Annual Tax Amount $9,380
Tax Year 2023
Lot Size 7,190 Sqft
Acres 0.1651
Property Description
Welcome to this stunning property. As you step inside, you'll notice a neutral color scheme complemented by fresh interior paint and new flooring, creating a seamlessly sophisticated atmosphere. The cozy fireplace sets the tone for relaxing evenings. The kitchen is a highlight, featuring a distinctive accent backsplash, a kitchen island, and all stainless steel appliances—a dream for any home chef. The primary bedroom offers a spacious walk-in closet for added convenience, while the primary bathroom is both refined and functional with double sinks, a separate tub, and a shower for luxurious pampering. Outside, enjoy seamless outdoor living with a covered patio overlooking a private, in-ground pool. The fenced backyard ensures maximum privacy and includes a convenient storage shed. This home blends tranquility and style, striking a perfect balance between contemporary living and cozy comfort. Don't miss out on this wonderful property!
Location
State TX
County Harris
Area Spring/Klein
Rooms
Other Rooms Den, Loft, Media, Utility Room in House
Interior
Interior Features Alarm System - Owned
Heating Central Gas
Cooling Central Electric
Flooring Tile
Fireplaces Number 1
Fireplaces Type Gaslog Fireplace
Exterior
Parking Features Attached Garage
Garage Spaces 3.0
Pool In Ground
Roof Type Composition
Private Pool Yes
Building
Lot Description Other
Story 2
Foundation Slab
Lot Size Range 0 Up To 1/4 Acre
Sewer Public Sewer
Water Water District
Structure Type Brick
New Construction No
Schools
Elementary Schools Fox Elementary School
Middle Schools Hildebrandt Intermediate School
High Schools Klein Oak High School
School District 32 - Klein
Others
HOA Fee Include Other
Senior Community No
Restrictions Unknown
Tax ID 129-925-004-0034
Acceptable Financing Cash Sale, Conventional, FHA, VA
Tax Rate 2.2845
Disclosures Sellers Disclosure
Listing Terms Cash Sale, Conventional, FHA, VA
Financing Cash Sale,Conventional,FHA,VA
Special Listing Condition Sellers Disclosure
Read Less
Want to know what your home might be worth? Contact us for a FREE valuation!

Our team is ready to help you sell your home for the highest possible price ASAP

Bought with Fathom Realty






