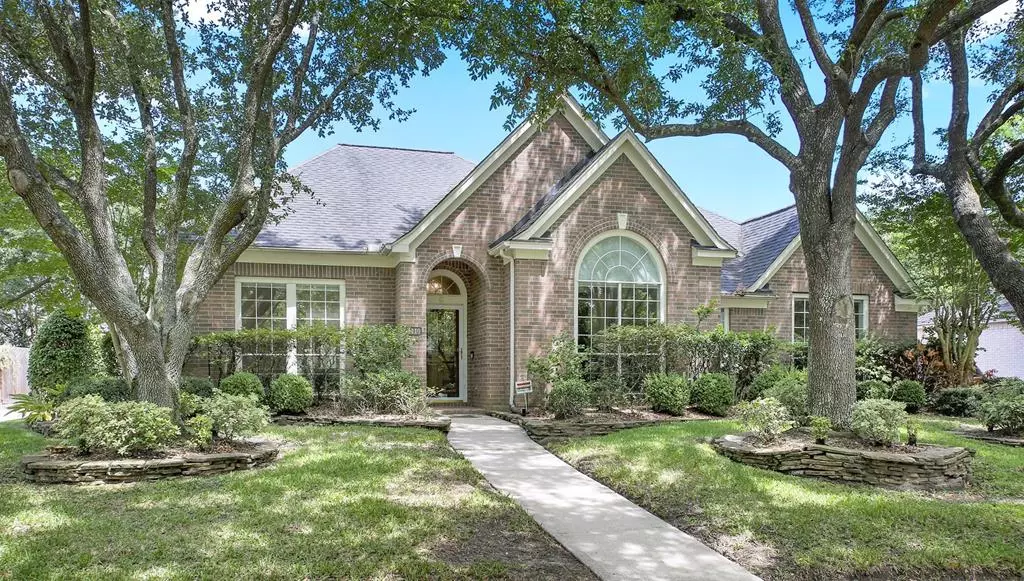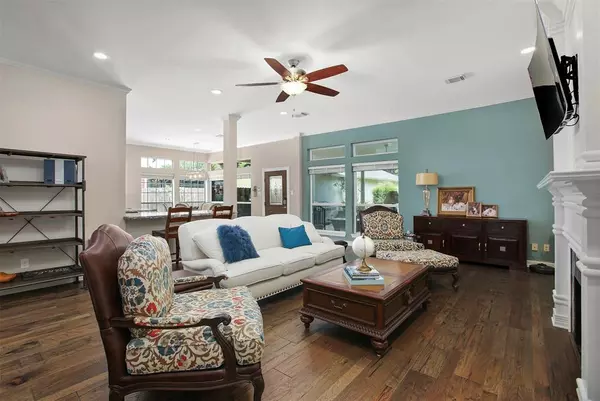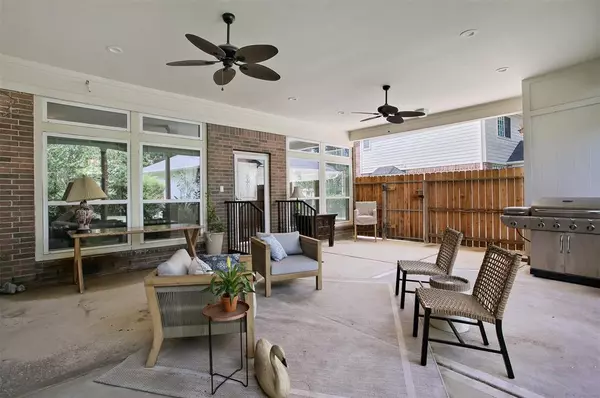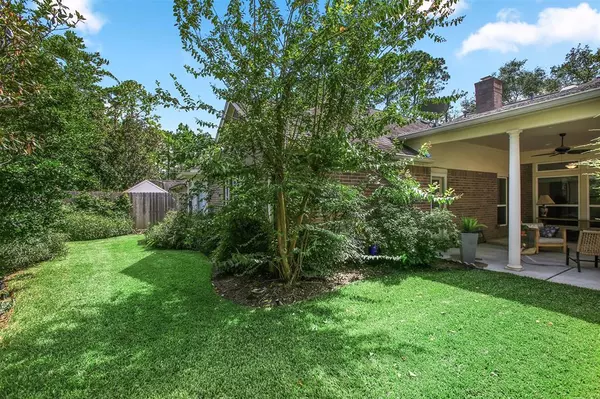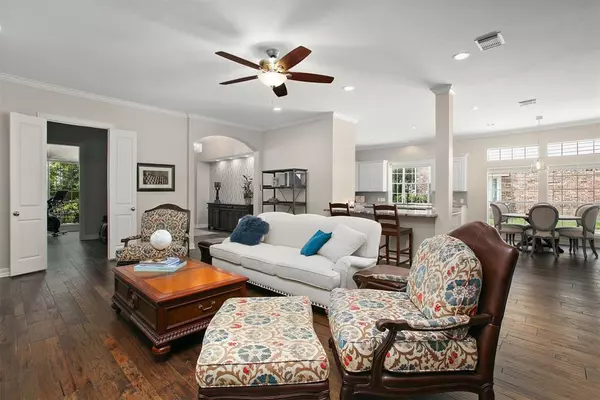$560,000
For more information regarding the value of a property, please contact us for a free consultation.
4110 Pine Blossom TRL Houston, TX 77059
4 Beds
3 Baths
3,211 SqFt
Key Details
Property Type Single Family Home
Listing Status Sold
Purchase Type For Sale
Square Footage 3,211 sqft
Price per Sqft $174
Subdivision Pine Brook Sec 08
MLS Listing ID 92912458
Sold Date 12/02/24
Style Traditional
Bedrooms 4
Full Baths 3
HOA Fees $59/ann
HOA Y/N 1
Year Built 1997
Annual Tax Amount $11,354
Tax Year 2023
Lot Size 10,736 Sqft
Acres 0.2465
Property Description
Popular subdivision of Pine Brook Welcome to 4110 Pine Brook Trail! This Custom-built Perry home is a single-story gem featuring 4 bedrooms, 3 baths, and an oversized detached garage that can hold up to 4 vehicles. Gourmet-style kitchen offers an abundance of cabinets, a rustic-style farm sink, stainless steel appliances, a built-in subzero stainless refrigerator, a built-in nugget ice maker, an oversized island, a separate breakfast bar, and a large walk-in pantry. Spacious primary suite includes an 11x14 custom closet with built-in shoe shelves, an updated master bath, and a second closet with custom built-ins. Step outside and enjoy your mornings on the oversized covered patio, complete with a ceiling fan and accessible through a private storm door. Private office sits to the right, while the foyer is adorned with a stunning chandelier. The family room features hardwood floors, a gas-log fireplace, electronic blinds, and custom built-ins. Sprinklers sysytem in front/Back yard.
Location
State TX
County Harris
Area Clear Lake Area
Rooms
Bedroom Description All Bedrooms Down,En-Suite Bath,Primary Bed - 1st Floor,Walk-In Closet
Other Rooms Breakfast Room, Family Room, Home Office/Study, Kitchen/Dining Combo, Living Area - 1st Floor, Utility Room in House
Master Bathroom Primary Bath: Double Sinks, Primary Bath: Jetted Tub, Primary Bath: Separate Shower, Secondary Bath(s): Tub/Shower Combo
Kitchen Breakfast Bar, Butler Pantry, Island w/o Cooktop, Kitchen open to Family Room, Pantry, Pot Filler, Pots/Pans Drawers, Walk-in Pantry
Interior
Interior Features Alarm System - Owned, Fire/Smoke Alarm, High Ceiling, Refrigerator Included, Window Coverings
Heating Central Gas
Cooling Central Electric
Flooring Tile, Wood
Fireplaces Number 1
Fireplaces Type Gas Connections, Gaslog Fireplace
Exterior
Exterior Feature Back Yard, Back Yard Fenced, Covered Patio/Deck, Patio/Deck, Porch, Sprinkler System
Parking Features Detached Garage
Garage Spaces 2.0
Garage Description Double-Wide Driveway, Workshop
Roof Type Composition
Private Pool No
Building
Lot Description Subdivision Lot
Faces South
Story 1
Foundation Slab
Lot Size Range 0 Up To 1/4 Acre
Sewer Public Sewer
Structure Type Brick,Cement Board
New Construction No
Schools
Elementary Schools Brookwood Elementary School
Middle Schools Space Center Intermediate School
High Schools Clear Lake High School
School District 9 - Clear Creek
Others
HOA Fee Include Grounds,Recreational Facilities
Senior Community No
Restrictions Deed Restrictions,Restricted
Tax ID 118-848-004-0008
Energy Description Attic Vents,Ceiling Fans,Digital Program Thermostat,Energy Star Appliances,Energy Star/CFL/LED Lights,Insulated/Low-E windows,Insulation - Blown Fiberglass
Acceptable Financing Cash Sale, Conventional, FHA, VA
Tax Rate 2.2789
Disclosures Owner/Agent, Sellers Disclosure
Listing Terms Cash Sale, Conventional, FHA, VA
Financing Cash Sale,Conventional,FHA,VA
Special Listing Condition Owner/Agent, Sellers Disclosure
Read Less
Want to know what your home might be worth? Contact us for a FREE valuation!

Our team is ready to help you sell your home for the highest possible price ASAP

Bought with Blue Dahlia Realty

