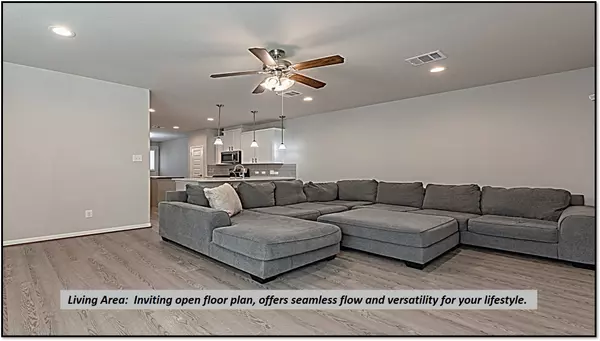$310,000
$320,000
3.1%For more information regarding the value of a property, please contact us for a free consultation.
5508 Clarendon Hills CT Pasadena, TX 77505
3 Beds
3 Baths
1,677 SqFt
Key Details
Sold Price $310,000
Property Type Townhouse
Sub Type Townhouse
Listing Status Sold
Purchase Type For Sale
Square Footage 1,677 sqft
Price per Sqft $184
Subdivision Parkway Trls Villas
MLS Listing ID 74407531
Sold Date 03/27/25
Style Traditional
Bedrooms 3
Full Baths 2
Half Baths 1
HOA Fees $9/ann
HOA Y/N No
Year Built 2021
Annual Tax Amount $6,020
Tax Year 2023
Property Sub-Type Townhouse
Property Description
Nestled in a quiet cul-de-sac, this beautifully upgraded 3-bedroom, 2.5-bathroom townhome combines style, functionality, and comfort. The home is adorned with elegant plantation shutters throughout and boasts a spacious layout. Interior Features...First-Floor Primary Suite: a private retreat with a custom-designed walk-in shower. Kitchen: Features a stunning center island with a butcher block top, soft-close drawers, stainless steel appliances, and quartz countertops. Second-Floor Amenities: 2 secondary bedrooms and a versatile game room offer ample space for family or guests. Exterior and Abundant Storage: Includes two walkouts to floored attic space. Located on a peaceful cul-de-sac with extensive landscaping, providing both curb appeal and privacy. Spacious 2-car garage equipped with overhead storage racks-perfect for keeping organized. A rare find, blending timeless design with thoughtful upgrades. Schedule your tour today to experience the charm and functionality firsthand!
Location
State TX
County Harris
Community Curbs, Gutter(S)
Area Pasadena
Interior
Interior Features Breakfast Bar, High Ceilings, Kitchen Island, Bath in Primary Bedroom, Pantry, Self-closing Drawers, Tub Shower, Vanity, Window Treatments
Heating Central, Gas
Cooling Central Air, Electric
Flooring Carpet, Tile
Fireplace No
Appliance Dryer, Dishwasher, Gas Cooktop, Disposal, Gas Oven, Microwave, Oven, Washer
Laundry Electric Dryer Hookup, Gas Dryer Hookup
Exterior
Exterior Feature Deck, Patio, Private Yard
Parking Features Attached, Garage, Garage Door Opener
Community Features Curbs, Gutter(s)
Water Access Desc Public
Roof Type Composition
Porch Deck, Patio
Private Pool No
Building
Story 2
Entry Level Two
Foundation Slab
Sewer Public Sewer
Water Public
Architectural Style Traditional
Level or Stories 2
New Construction No
Schools
Elementary Schools Jp Dabbs Elementary School
Middle Schools Fairmont Junior High School
High Schools Deer Park High School
School District 16 - Deer Park
Others
HOA Name Crest Management
HOA Fee Include Recreation Facilities
Tax ID 141-753-002-0025
Security Features Security System Owned,Smoke Detector(s)
Acceptable Financing Cash, Conventional, FHA, VA Loan
Listing Terms Cash, Conventional, FHA, VA Loan
Read Less
Want to know what your home might be worth? Contact us for a FREE valuation!

Our team is ready to help you sell your home for the highest possible price ASAP

Bought with RE/MAX 5 Star Realty






