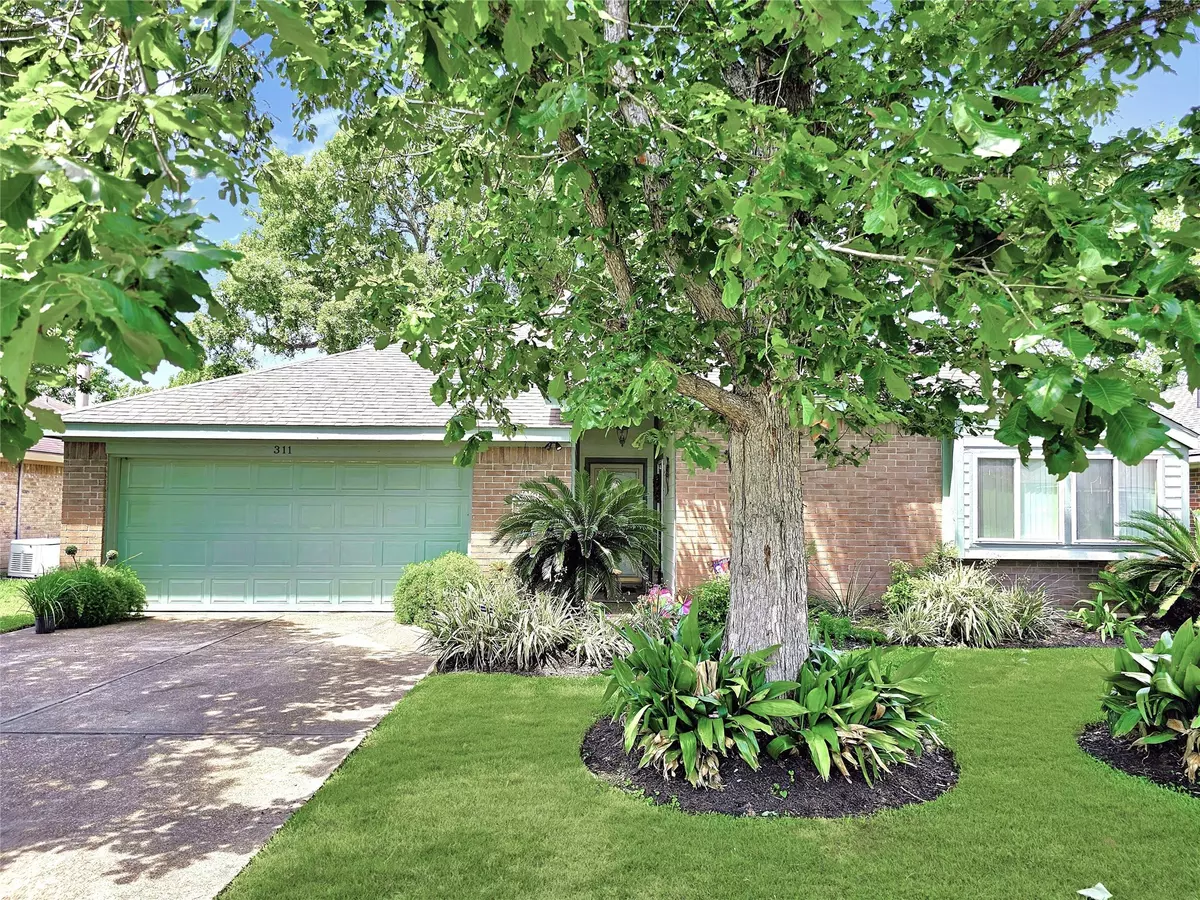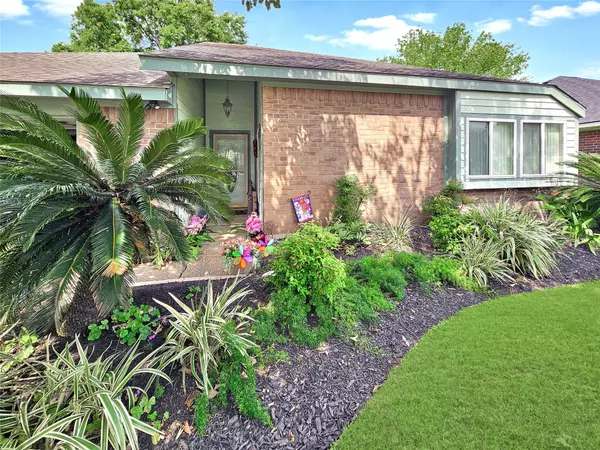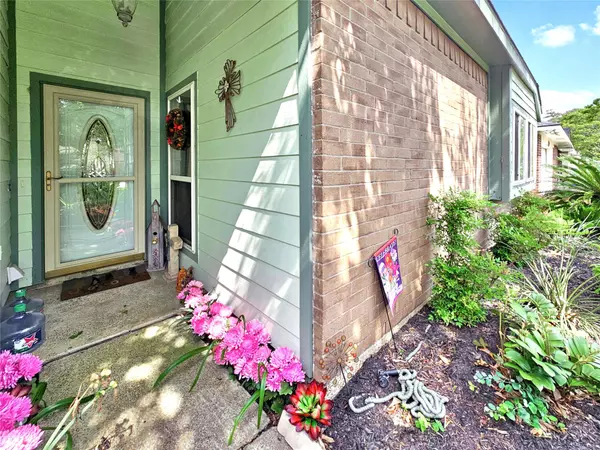$205,000
$205,000
For more information regarding the value of a property, please contact us for a free consultation.
311 Brompton CT Highlands, TX 77562
3 Beds
2 Baths
1,421 SqFt
Key Details
Sold Price $205,000
Property Type Single Family Home
Sub Type Detached
Listing Status Sold
Purchase Type For Sale
Square Footage 1,421 sqft
Price per Sqft $144
Subdivision Highland Woods
MLS Listing ID 49020130
Sold Date 06/09/25
Style Traditional
Bedrooms 3
Full Baths 2
HOA Fees $1/ann
HOA Y/N Yes
Year Built 1984
Annual Tax Amount $4,437
Tax Year 2024
Lot Size 6,899 Sqft
Acres 0.1584
Property Sub-Type Detached
Property Description
Tucked away on a quiet cul-de-sac, this charming 3-bed, 2-bath home offers an open, inviting layout. The spacious living room features vaulted ceilings, natural light, white window shutters, and a striking floor-to-ceiling brick fireplace. The kitchen opens to the living area and includes a gas stove, built-in pantry, and all appliances—fridge, washer, and dryer—stay. Step outside to your private backyard retreat with a covered patio, stained beadboard ceiling, pool with spa (heater not working), mature landscaping, and a storage shed. Inside, enjoy a separate dining area with newer wood laminate flooring. The split floor plan offers two guest bedrooms and a full bath on one side, while the large primary suite—with white shutters, dual closets, dual sinks, a vanity, and soaking tub—is tucked away for added privacy. Enjoy access to the neighborhood boat ramp through the HOA, and walk to nearby Highlands Park, splash pad, and basketball courts—perfect for outdoor fun close to home!
Location
State TX
County Harris
Area 2
Interior
Interior Features Kitchen/Family Room Combo, Tub Shower
Heating Central, Gas
Cooling Central Air, Electric
Flooring Carpet, Engineered Hardwood, Slate
Fireplaces Number 1
Fireplaces Type Gas, Gas Log
Fireplace Yes
Appliance Dishwasher, Gas Oven, Gas Range, Dryer, Refrigerator, Washer
Exterior
Exterior Feature Covered Patio, Fence, Patio, Storage
Parking Features Attached, Garage
Garage Spaces 2.0
Fence Back Yard
Pool Gunite, In Ground, Pool/Spa Combo
Amenities Available Boat Ramp
Water Access Desc Public
Roof Type Composition
Porch Covered, Deck, Patio
Private Pool Yes
Building
Lot Description Subdivision
Story 1
Entry Level One
Foundation Slab
Sewer Public Sewer
Water Public
Architectural Style Traditional
Level or Stories One
Additional Building Shed(s)
New Construction No
Schools
Elementary Schools Hopper/Highlands Elementary School
Middle Schools Highlands Junior High School
High Schools Goose Creek Memorial
School District 23 - Goose Creek Consolidated
Others
HOA Name Houston Community Management
Tax ID 115-175-003-0053
Acceptable Financing Cash, Conventional, FHA, Investor Financing, USDA Loan, VA Loan
Listing Terms Cash, Conventional, FHA, Investor Financing, USDA Loan, VA Loan
Read Less
Want to know what your home might be worth? Contact us for a FREE valuation!

Our team is ready to help you sell your home for the highest possible price ASAP

Bought with Houston Association of REALTORS





